The first two phases of the 350-unit residential development at the site of the old Hawkhead Hospital in Paisley, near Glasgow, have just reached completion.
Designed by Holmes, the completed three-storey block with 18 flats and the two-storey terrace with seven houses both demonstrate the ambitious design concept of creating new-build properties to compliment the original Thomas Tait's 1934 hospital buildings. Many of the original buildings still exist on the site and are to be refurbished in the near future.
The Tait buildings represent one of the early examples of the modernist movement in Scotland.
The old concept of Victorian hospital design was replaced by the clean lines and white walls of the new architectural style.
The new-build blocks by Holmes pay homage to their ancestors with clipped roof edges, white render and glazed brickwork as a contemporary reference to the faience used by Tait.
The three-storey flatted block faces out of the site across open land to the busy Hawkhead Road and detached houses beyond.
This elevation adopts a similar buff brick to Tait’s Ross House building on the site and is split vertically into 4 sections to reflect the lower scale of the existing houses on Hawkhead Road.
These splits occur at the vertical glazed main entrances which are also celebrated with short side walls and glazed canopies. The vertical glazing covers a double-height entrance lobby with open stair and glazed handrails beyond. Slender glazed brick panels are incorporated at windows in a rainbow pattern across the façade.
On the elevation facing into the site and forming a three sided courtyard with the Tait buildings, the treatment reflects the white render and horizontal proportions of the main hospital buildings. The glazed brickwork on this elevation is confined to the sides of the main stair vertical glazing.
At gable ends, in a reference to the original ward block bay windows, the internal spaces are allowed to push out through the masonry into light weight aluminium clad bays with generous windows and glazed balustrades.
All the flats have balconies with glazed balustrades and full height windows to open plan kitchen, living, dining spaces.
The terraced houses form an "L" shape to create a courtyard in front of the original staff cottages. The leading gable of the terrace leads on from the Tait Gate Lodge and the corner balcony and canopy references back to the open logia of the lodge.
(GK/JM)
Construction News
09/03/2009
Holmes Complete First Phases Of Hawkhead Residential Scheme
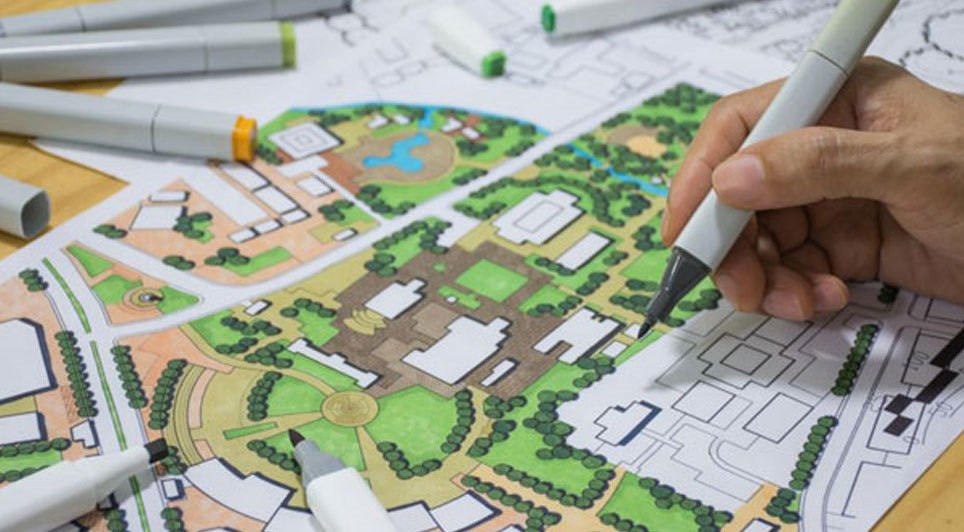
16/04/2025
Construction work on the £5 million repair and refurbishment project at the Loch Centre in Tranent is scheduled to commence in June 2026.
East Lothian Council has announced the anticipated start date for the significant upgrade to the well-used community facility.
Under the current timetable, the
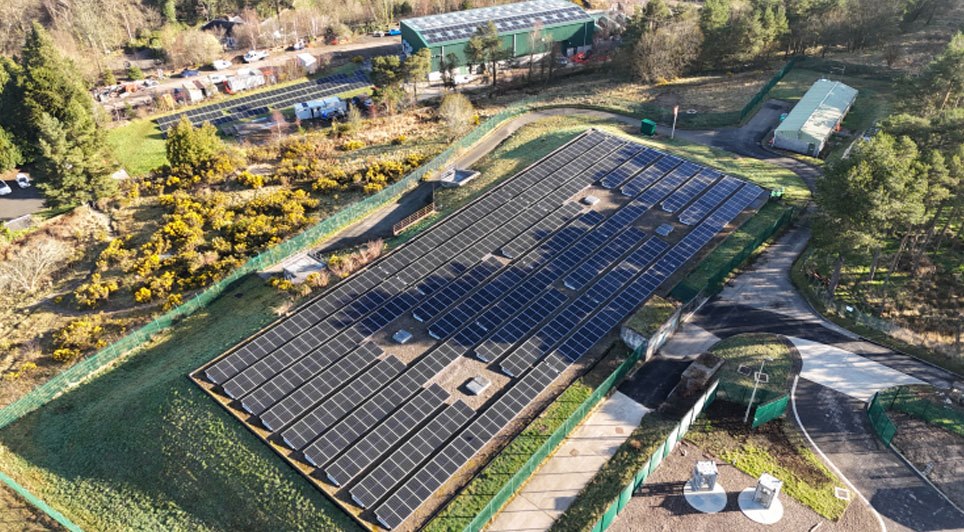
16/04/2025
A £636,000 project to install solar panels at the Gorbals water pumping station in South Ayrshire has been successfully completed.
The scheme aims to provide a renewable energy source for pumping water to thousands of customers in the region.
The project involved the installation of 793 solar pan
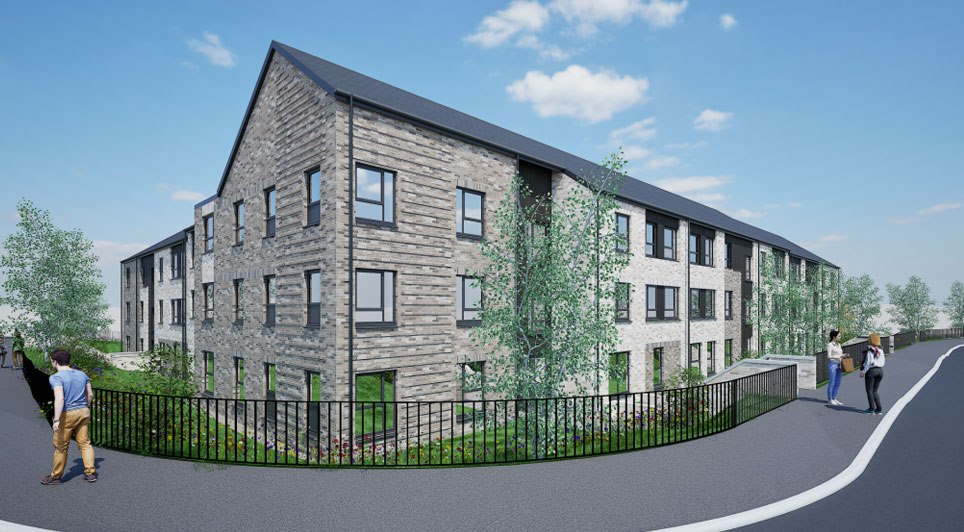
16/04/2025
A planning application has been lodged with Glasgow City Council by The JR Group, acting on behalf of Wheatley Group, for the construction of 29 much-needed affordable homes in the Baillieston area of the city.
The proposed development on Caledonia Road will offer a mix of one- and two-bedroom apa

16/04/2025
Residents in 20 blocks of flats across Coatbridge are already experiencing the positive impacts of a recently completed, ambitious energy efficiency refurbishment project.
The extensive construction work has delivered significant improvements to the properties, including the installation of cavity
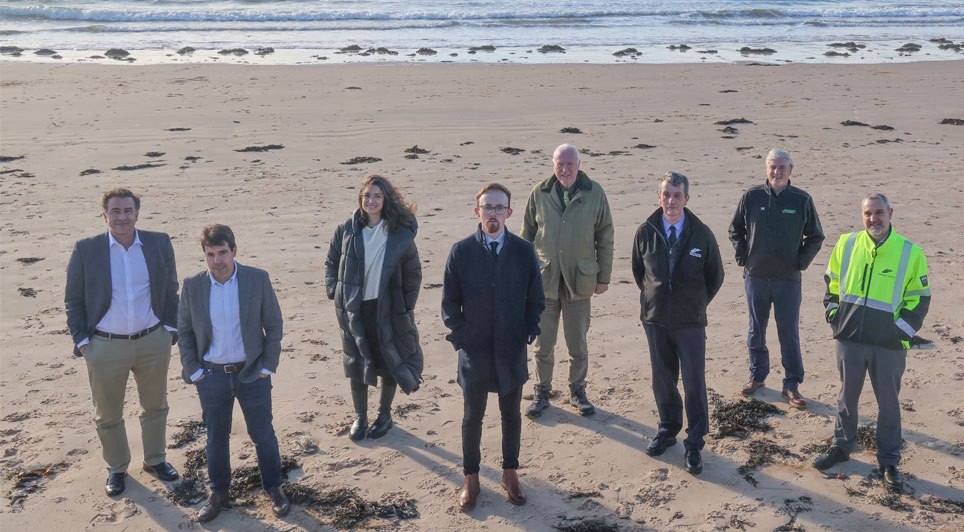
16/04/2025
Ground investigation works are commencing this month at the proposed site for Orkney Islands Council’s Scapa Deep Water Quay at Deepdale in Holm.
These initial investigations will be followed by marine-based site investigation works scheduled to begin in June.
These works form part of the Pre-Con
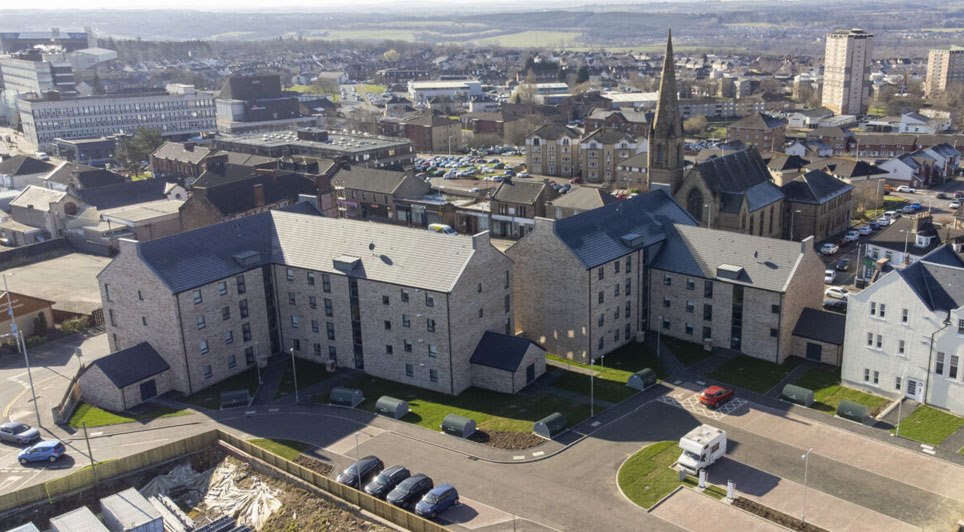
16/04/2025
Construction work has been finalised on a significant new housing development in Motherwell town centre, delivering 42 newly built, highly energy-efficient flats alongside the respectful conversion of the B-Listed YMCA building into a further six homes. The project, part of North Lanarkshire Council
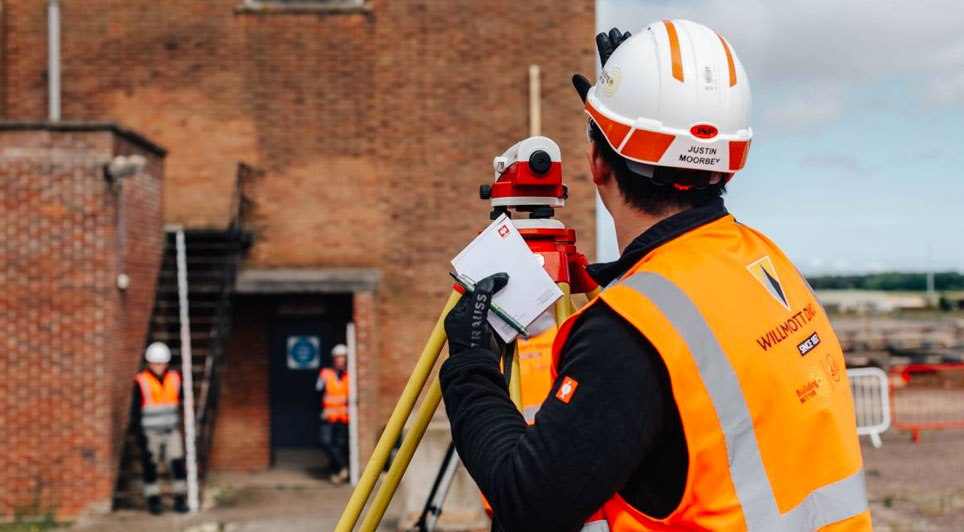
16/04/2025
The Construction Industry Training Board (CITB) has today released its year-end performance data for its New Entrant Support Team (NEST), revealing a significant increase in apprenticeship starts. During the financial year 2024-25, NEST supported 4,128 individuals in commencing apprenticeships, a su
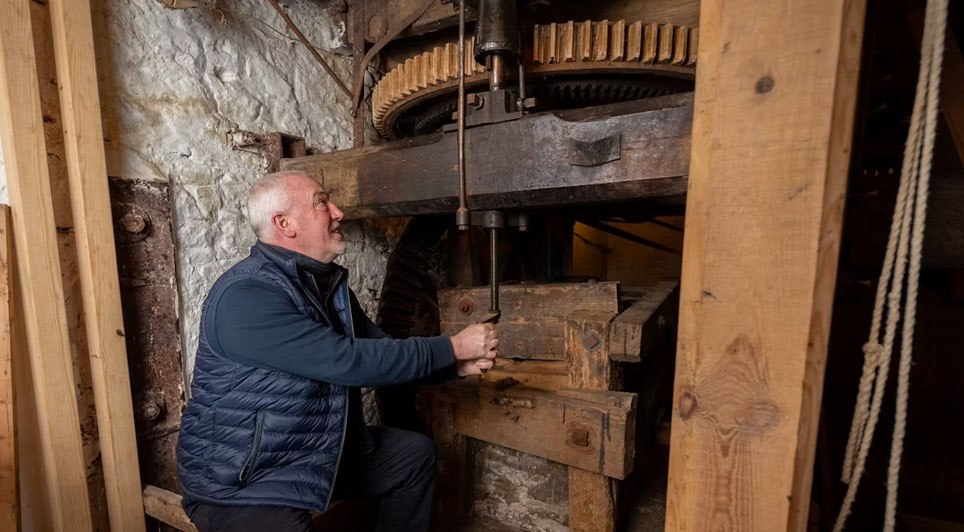
16/04/2025
A water-powered mill in Angus is set to grind grain once again after receiving a record-breaking donation to fund its restoration.
The National Trust for Scotland has announced that a long-time member of the conservation charity has gifted an incredible £2.4 million, one of the largest single dona
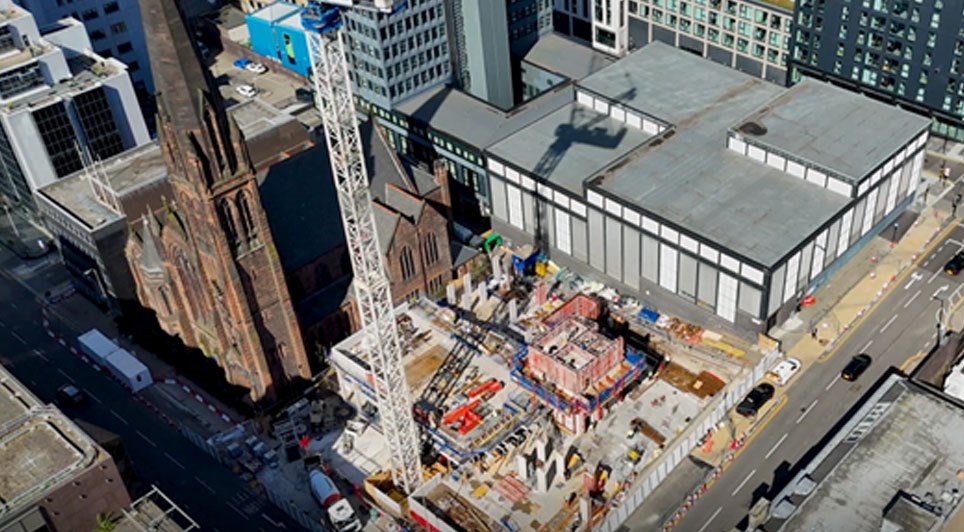
15/04/2025
Construction of a £70 million student accommodation development at 292-298 St Vincent Street in Glasgow has reached a significant milestone, with the building now visibly rising from the ground.
Drone footage has captured the progress of the project, which is a partnership between developer Artisa

15/04/2025
Energy regulator Ofgem is expected to confirm today (April 15) its finalised Connections Reform process, designed to expedite grid connections for renewable energy projects that are ready and crucial for achieving the UK's clean power targets for 2030 and beyond.
The new connections system, anticip
 Scotland
Scotland UK
UK Ireland
Ireland London
London











