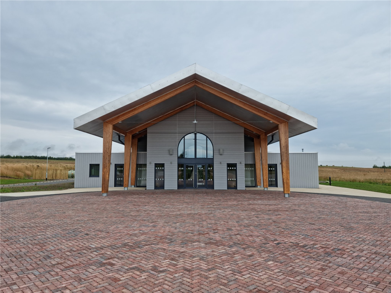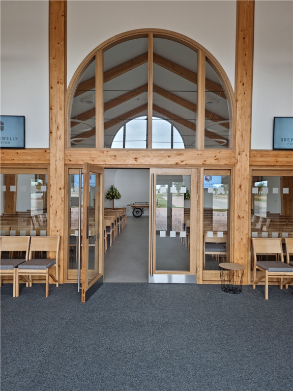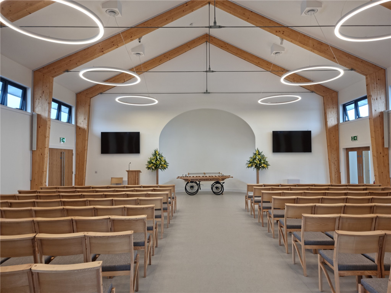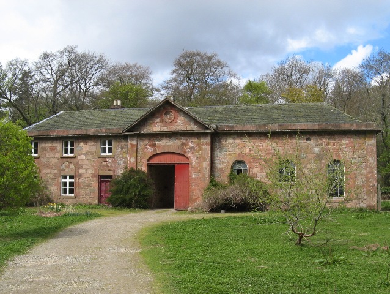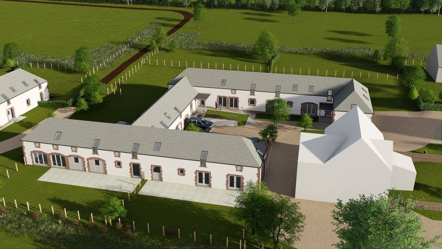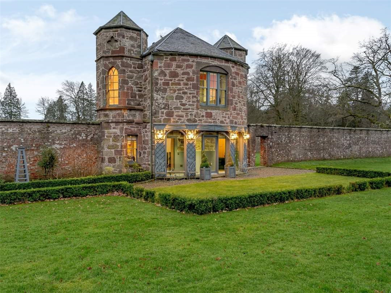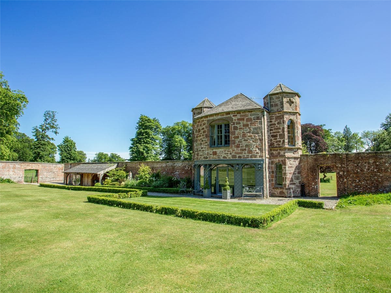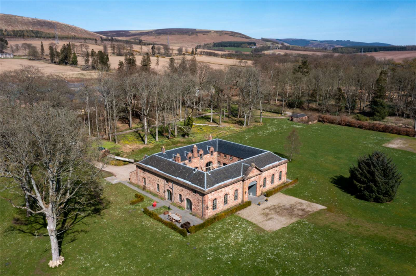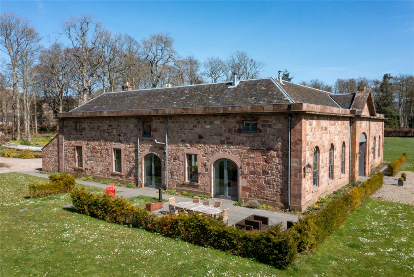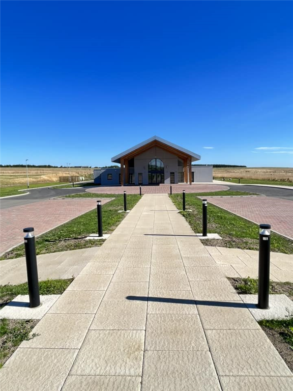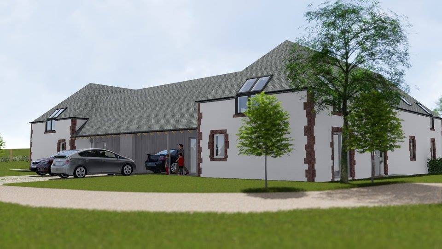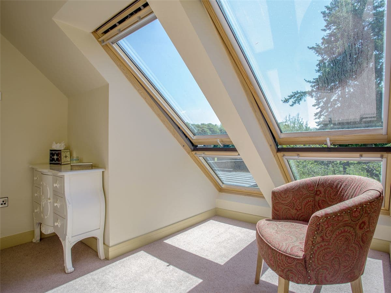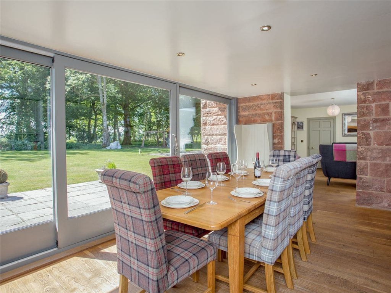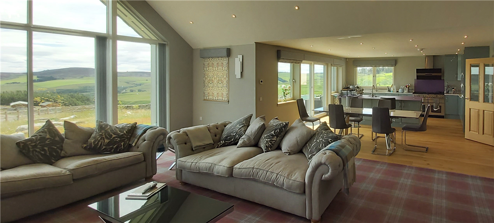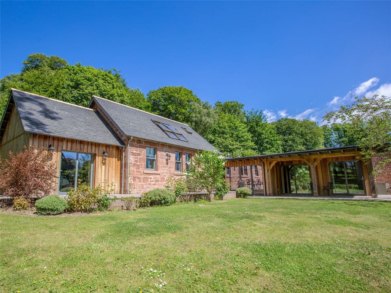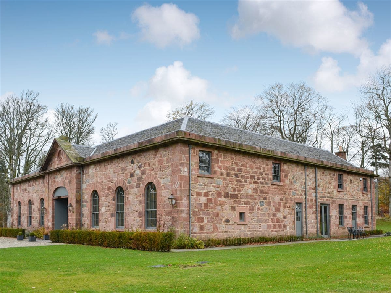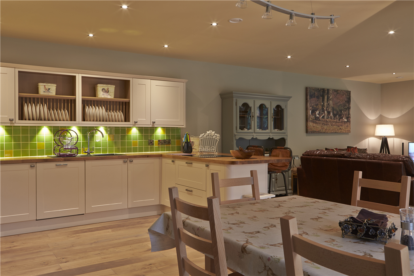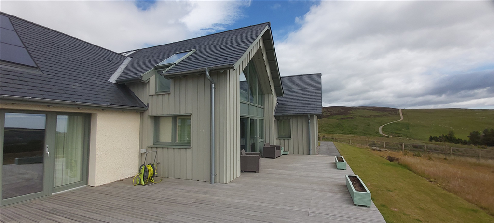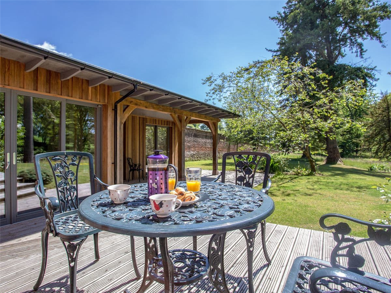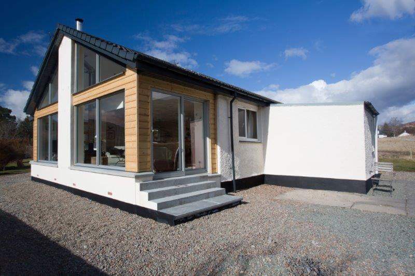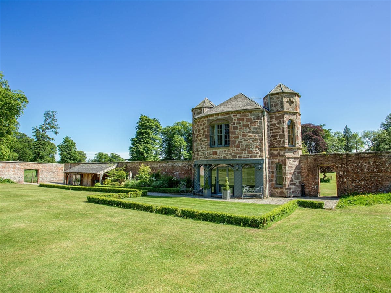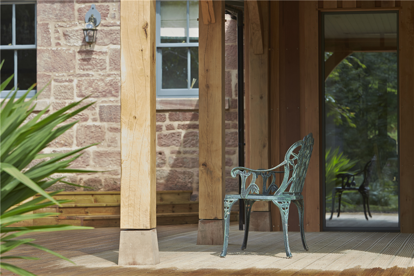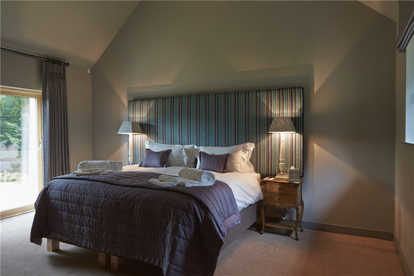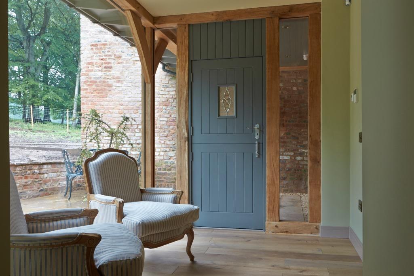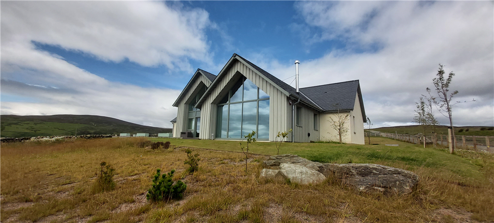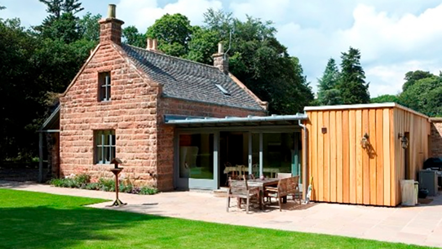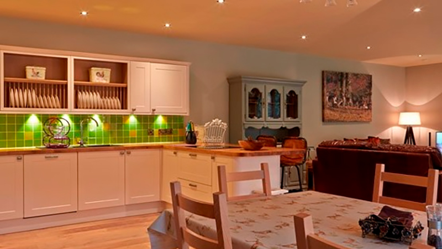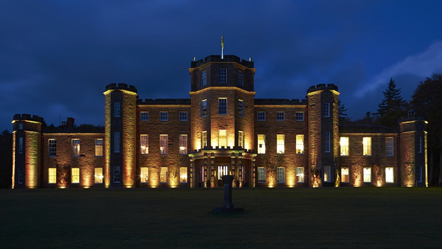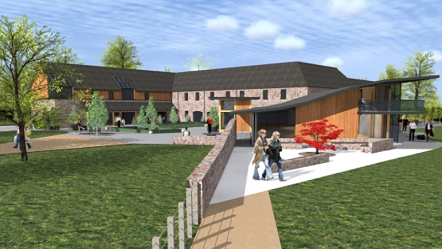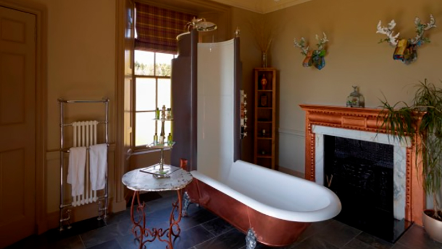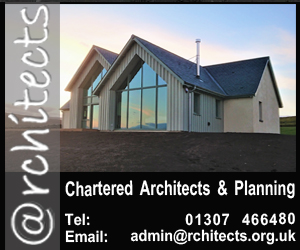Address
50 Castle Street
Forfar
DD8 3AB
Opening Hours
Today
Closed
View All Hours
Sunday
Closed
Monday
09:00-17:00
Tuesday
09:00-17:00
Wednesday
09:00-17:00
Thursday
09:00-17:00
Friday
09:00-17:00
Saturday
Closed
Other Dates
Other times by appointment
About @rchitects Scotland Ltd
@rchitects Scotland Ltd is a dynamic and versatile award-winning chartered architects practice with a commitment to design excellence and exceeding our client’s expectations. Located in Forfar, Angus, Scotland, the practice is unrivalled in delivering individual high-quality architectural/design solutions for a diverse range of projects including:
@rchitects Scotland Ltd has undertaken a large number of residential projects with many more currently under development. These include House Extensions and Alterations to One-off Houses, Conversions, Renovations and Multi-Unit Housing Developments both in rural and urban environments.
Quality housing is one of our passions, and each project receives the same high level of individual input tailored to each client’s needs, guiding client’s projects from initial feasibility, through planning permission, building warrant, tender, appointing a contractor and all the way to completion. Additionally, we can offer 3D modelling and SAP assessments, and can offer advice in relation to energy efficiency, low-energy design and sustainability.
Conservation
@rchitects Scotland Ltd are proud to promote the conservation of the Historic Environment, Traditional Buildings as well as Designed Landscapes. Our Director Paul Fretwell has extensive experience with historic properties, and is a member of Architectural Heritage Society of Scotland (AHSS), the local Heritage Trust.
Refurbishment of Scotland’s many historically important buildings requires careful design and workmanship. Our approach seeks to understand and respect the original and create a design-led, practical, viable and sustainable solution. To realise this, we work closely with our clients, planning and conservation officers, building control and Historic Scotland.
Commercial
Effective design of commercial premises is vital to the well-being and productivity of the business but also to that of its workforce. We work closely with our commercial clients to ensure their requirements are met and that the finished result is something we are all proud of.
@rchitects Scotland Ltd has a diverse commercial portfolio that encompasses alteration, refurbishment and new build projects. These relate to a wide variety of activities and professional sectors which include: Office Buildings, Hot Food Takeaways, Farm Buildings, Commercial Garages, Bars, Restaurants, Shops, Function Venues, Swimming Pools, Laboratories, Visitors Centres, Car Washes and Play Areas.
Additionally, our Director Paul Fretwell has experience with projects involving Hospitals, Nursing Homes, Factories, Supermarkets, Warehousing Retail Units, Offices, Sports Facilities and Hotels.
Master Planning
@rchitects Scotland Ltd produces highly detailed Master Plan layouts for residential, commercial and mixed-use developments. Master planning plays a key role in the path to successful place making.
Master Planning is about developing the potential of land. Our aim is to achieve the clients’ aspirations by starting with broad conceptual principles within the Local Development Frameworks and Policies. We aim to develop a plan that addresses all principle factors, including: private/public access and circulation, land parcel use and identity, scale and massing, development density and open space and sustainability.
Sustainable Design
Sustainable design has always been of considerable importance to us at @rchitects Scotland Ltd. Our aim is to seek the best solution for your project that balances your environmental concerns with aesthetics, comfort and functionality, by creating healthy buildings through the combination of high-quality architectural/design solutions with sustainable building materials and the use of appropriate technology.
We endeavor to incorporate an appropriate level of sustainability into all our designs. This helps provide a finished building, which sits comfortably in the landscape. We can advise on energy efficiency, low-energy design and sustainability, taking into account your needs and the site, appropriate renewable energy solutions. We are experienced in developing designs and building systems for low-energy passive houses where the insulation levels and air-tightness are so high that a conventional heating system is not required.
- Domestic, Commercial and Community Projects
- Regeneration, Rural and Urban Design (both contemporary and traditional)
- Sustainable Architecture & Low Energy Design
- Historic Buildings, Listed Buildings, Structures and Landscapes
- Development of Design Briefs
- Site Appraisal and Feasibility Studies
- Scheme Designs
- Planning, Master Planning
- Building Warrant
- Contract Administration
@rchitects Scotland Ltd has undertaken a large number of residential projects with many more currently under development. These include House Extensions and Alterations to One-off Houses, Conversions, Renovations and Multi-Unit Housing Developments both in rural and urban environments.
Quality housing is one of our passions, and each project receives the same high level of individual input tailored to each client’s needs, guiding client’s projects from initial feasibility, through planning permission, building warrant, tender, appointing a contractor and all the way to completion. Additionally, we can offer 3D modelling and SAP assessments, and can offer advice in relation to energy efficiency, low-energy design and sustainability.
Conservation
@rchitects Scotland Ltd are proud to promote the conservation of the Historic Environment, Traditional Buildings as well as Designed Landscapes. Our Director Paul Fretwell has extensive experience with historic properties, and is a member of Architectural Heritage Society of Scotland (AHSS), the local Heritage Trust.
Refurbishment of Scotland’s many historically important buildings requires careful design and workmanship. Our approach seeks to understand and respect the original and create a design-led, practical, viable and sustainable solution. To realise this, we work closely with our clients, planning and conservation officers, building control and Historic Scotland.
Commercial
Effective design of commercial premises is vital to the well-being and productivity of the business but also to that of its workforce. We work closely with our commercial clients to ensure their requirements are met and that the finished result is something we are all proud of.
@rchitects Scotland Ltd has a diverse commercial portfolio that encompasses alteration, refurbishment and new build projects. These relate to a wide variety of activities and professional sectors which include: Office Buildings, Hot Food Takeaways, Farm Buildings, Commercial Garages, Bars, Restaurants, Shops, Function Venues, Swimming Pools, Laboratories, Visitors Centres, Car Washes and Play Areas.
Additionally, our Director Paul Fretwell has experience with projects involving Hospitals, Nursing Homes, Factories, Supermarkets, Warehousing Retail Units, Offices, Sports Facilities and Hotels.
Master Planning
@rchitects Scotland Ltd produces highly detailed Master Plan layouts for residential, commercial and mixed-use developments. Master planning plays a key role in the path to successful place making.
Master Planning is about developing the potential of land. Our aim is to achieve the clients’ aspirations by starting with broad conceptual principles within the Local Development Frameworks and Policies. We aim to develop a plan that addresses all principle factors, including: private/public access and circulation, land parcel use and identity, scale and massing, development density and open space and sustainability.
Sustainable Design
Sustainable design has always been of considerable importance to us at @rchitects Scotland Ltd. Our aim is to seek the best solution for your project that balances your environmental concerns with aesthetics, comfort and functionality, by creating healthy buildings through the combination of high-quality architectural/design solutions with sustainable building materials and the use of appropriate technology.
We endeavor to incorporate an appropriate level of sustainability into all our designs. This helps provide a finished building, which sits comfortably in the landscape. We can advise on energy efficiency, low-energy design and sustainability, taking into account your needs and the site, appropriate renewable energy solutions. We are experienced in developing designs and building systems for low-energy passive houses where the insulation levels and air-tightness are so high that a conventional heating system is not required.
Gallery
Team
| Name | Role | Telephone | |
|---|---|---|---|
| Paul Fretwell | Director / Architect | admin@rchitects.org.uk | 01307 466480 |
 Scotland
Scotland UK
UK Ireland
Ireland London
London




