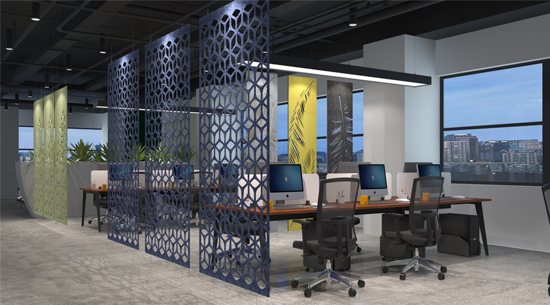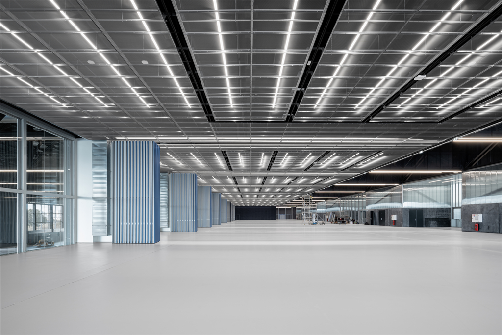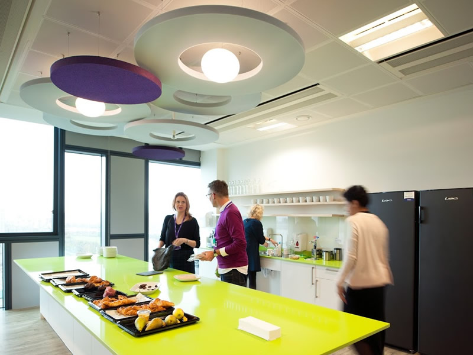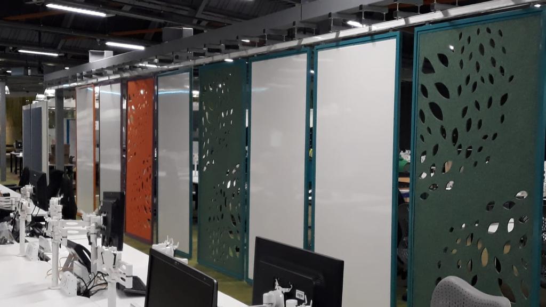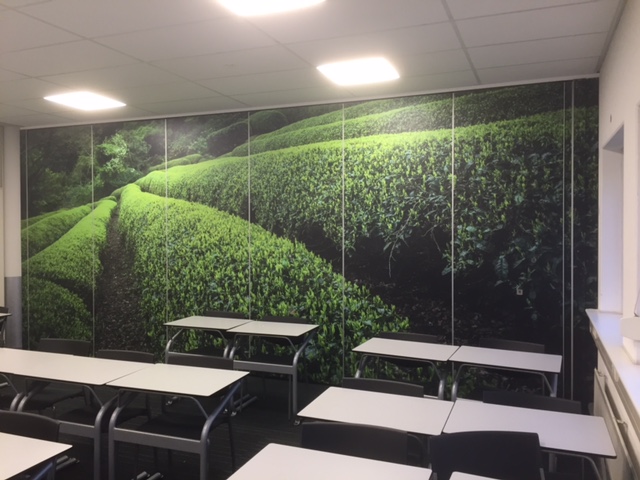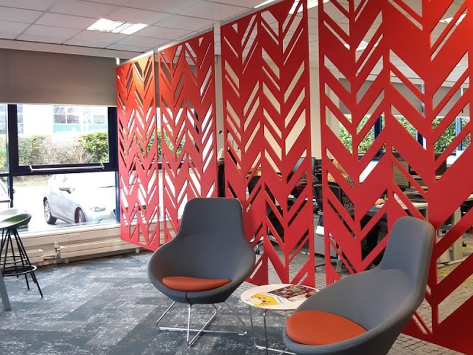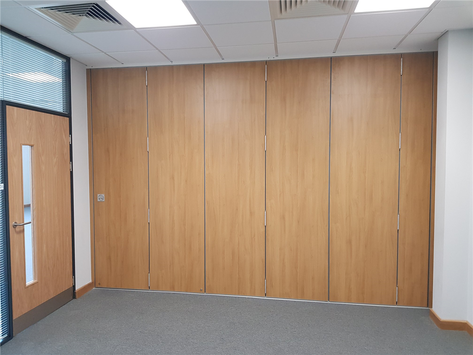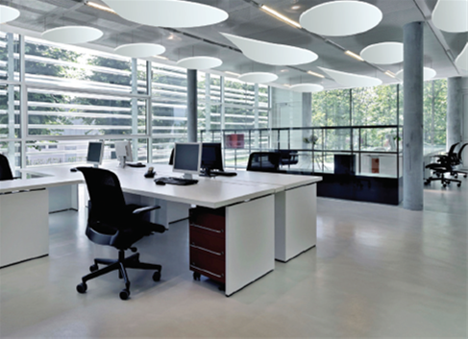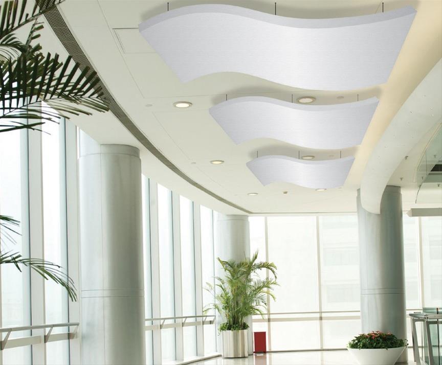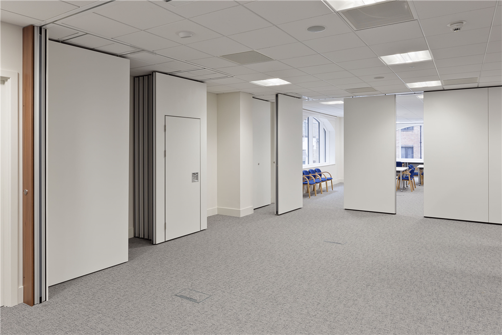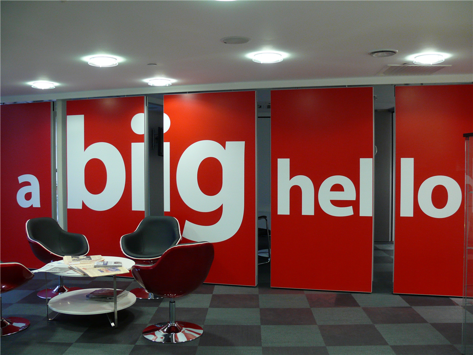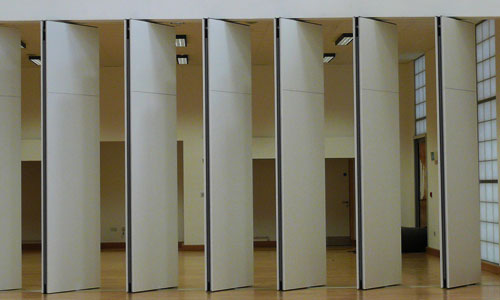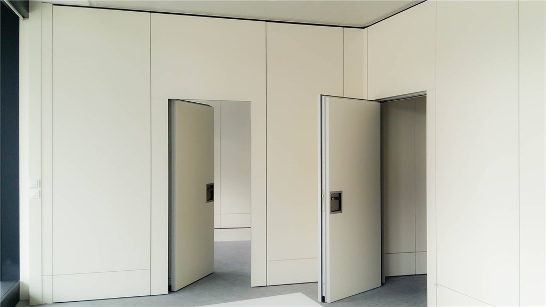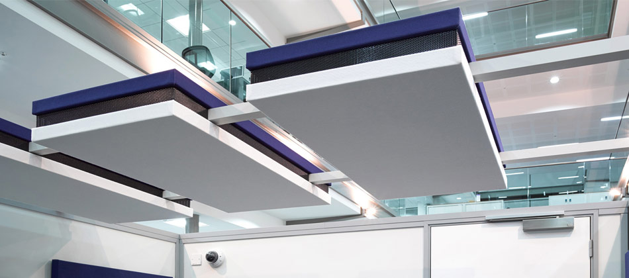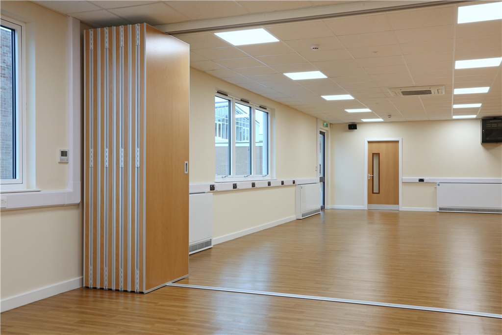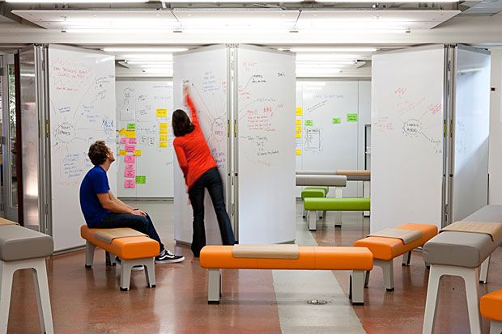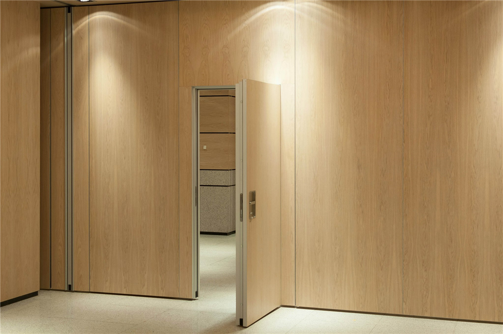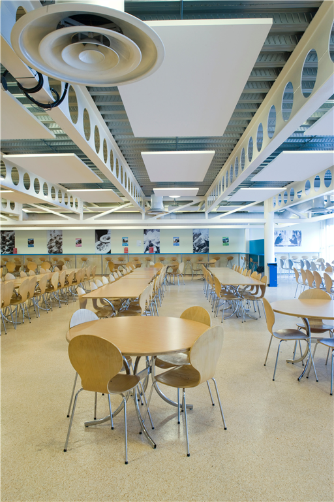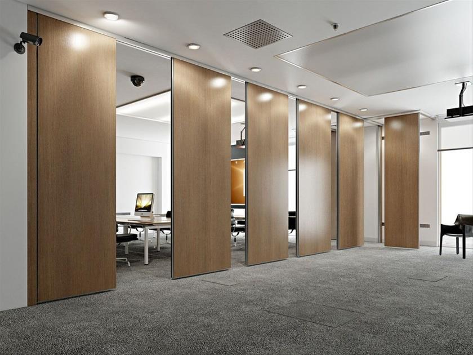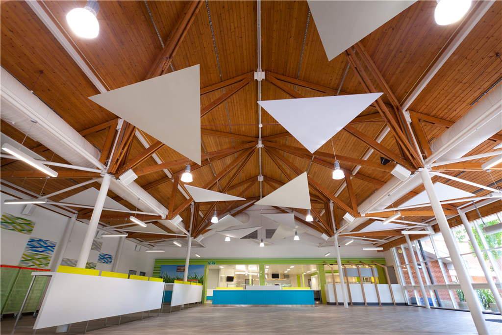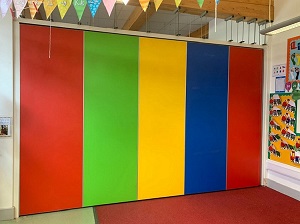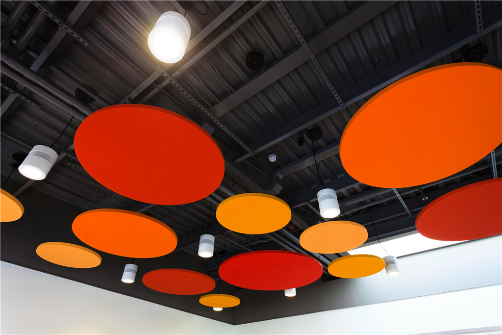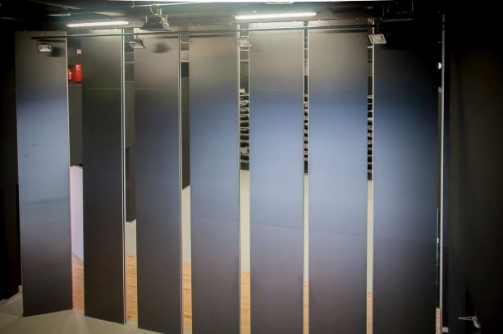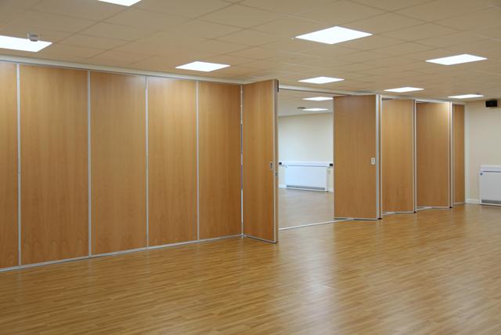Address
Unit 5, Station Ind Estate
Oxford Road
Oxford Road
Wokingham
South East
RG41 2YQ
England UK
Opening Hours
Today
08:30-17:00
View All Hours
Sunday
Closed
Monday
08:30-17:00
Tuesday
08:30-17:00
Wednesday
08:30-17:00
Thursday
08:30-17:00
Friday
08:30-17:00
Saturday
Closed
About Moving Designs Ltd
Moving Designs boasts an impressive 30 years combined experience in providing Prestige Movable Walls, Kudos Sliding Folding Partitions, Glass Partitions, Glass Bi-Fold Doors, Fire Door Inspection and Assessment, Serenity Acoustic Solutions and Sound Masking Products across the UK. Our strength comes from being a dynamic, customer driven organisation, offering a range of products that can be delivered individually or seamlessly integrated as a multi-discipline package.
Our comprehensive service includes complete customer support at every stage, from conception to completion. Working closely with designers, architects and end users we, at Moving Designs, are able to offer advice on movable walls, acoustics, fire protection, lateral stability and structural deflection to ensure that the correct system is specified.
Moving Designs is more than just a partitioning company, we are a team of dedicated professionals specialising in commercial space management. Our scope of services includes partitioning, refurbishment & fit-outs, project management and space planning.
Moving Designs boast an impressive 30 years experience in providing Acoustic Movable Walls, Sliding Folding Partitions and Glass Partitions across the UK. As market leaders of Acoustic Space Design Technology and Innovative Sound Management Systems, we have earned a sterling reputation in the industry for our workmanship, customer service and ongoing innovation.
Our solutions include
- Prestige Movable Walls
- Kudos Sliding Folding Partitions
- Glass Partitions
- Glass Bi-Fold Doors
- Fire Door Inspection and Assessment
- Serenity Acoustic Solutions
- Sound Masking
All products are manufactured in the UK at our state of the art facility, always to exacting standards and using quality components. Our decades of experience, hard-won expertise, and high standards of manufacture are behind Moving Designs enviable position as ‘architect-preferred and specified’ across the construction industry. We supply qualified tradesmen for all installations and our customers enjoy full confidence that our products go beyond suiting the purpose.
Check out our other capabilities
- Movable Walls and acoustic solutions
- Commercial & Fire Door inspection & repair
- Fire Door certification
Moving Designs Ltd.
5
out of 5
based on 2 ratings.
Reviews & Testimonials for Moving Designs Ltd

We recently had a movable wall installation in our office space, and we are so glad we did! The installation was seamless and the wall fit perfectly into our existing office layout. We also have the flexibility to move the wall around to accommodate different needs and events. The installation team was courteous and knowledgeable, and they answered any questions we had. We are extremely happy with our movable wall installation and would recommend it to anyone looking for an easy way to add flexibility and versatility to their office space. Thank you Moving Designs Limited.
April 17, 2023
Testimonial by
Steven Morgan
Testimonial by
Steven Morgan

We recently had a Slidding Folding wall installed over the summer holidays, and I could not be more pleased with the results! The engineers were professional, knowledgeable, and courteous. They took the time to explain the installation process and answer any questions we had. The customer service was also great. They were very responsive to my inquiries and willing to accommodate our needs. The wall looks great and adds we now have a functional space. I would definitely recommend this company for anyone looking for a Slidding Folding wall.
August 19, 2022
Testimonial by
Abigail Whetherby
Testimonial by
Abigail Whetherby
Gallery
Videos
News
If you are looking to make a dramatic design statement in your commercial property, nothing could be more effective than a Glass Partition. Movable Glass Partitions are a modern and refreshing way to modernise your workspace whilst retaining the feeling of openness.
Glass is one of the most popular and complex building materials used today. It offers virtually unlimited aesthetic options, combined with outstanding performance.
Imagine separating your workspace with a glass partition, flooding your space with natural light and bringing your room to life at the same time. Glass movable partitions can re-purpose a floor space in seconds and easily slide closed when required.
Glass is a beautiful medium for use in building interiors that it boasts a modern, clean appearance. Our range of glass partitions create a new environment which becomes part of the room, and can really help to illuminate and open up a space, providing a productive and uplifting workplace everyone can enjoy and feel comfortable in.
Glass is one of the most popular and complex building materials used today. It offers virtually unlimited aesthetic options, combined with outstanding performance.
Imagine separating your workspace with a glass partition, flooding your space with natural light and bringing your room to life at the same time. Glass movable partitions can re-purpose a floor space in seconds and easily slide closed when required.
Glass is a beautiful medium for use in building interiors that it boasts a modern, clean appearance. Our range of glass partitions create a new environment which becomes part of the room, and can really help to illuminate and open up a space, providing a productive and uplifting workplace everyone can enjoy and feel comfortable in.
Controlling reverberation inside classrooms is a key to creating great learning spaces. Most learning activities in classrooms involve speaking and listening as the primary communication modes. Excessive noise may lead to students missing key words, phrases and concepts. Especially for younger children, who haven’t yet developed the skills that allow them to process conversations in the presence of background noise. Students learn by listening to the teacher and to each other. Communication is a major component of classroom learning and recognition of the spoken word is critical for the cognitive process.
When excessive background noise is not addressed reverberation can directly reduce speech intelligibility and produce a build-up of noise. Sound bouncing off hard, reflective materials causes reverberation, while absorptive material on various surfaces reduces reverberation. Therefore, incorporating good acoustics is essential to enhance the teaching, learning experience and improve academic performance.
While classroom performance places great emphasis on teacher to student communication, there is often a failure to incorporate acoustical considerations to reduce distraction and make the environment more conducive to learning. Instead, emphasis is placed on space constraints, audio-visual equipment, and furniture specifications. Today’s educational trends towards collaboration and multi-functional spaces require sound acoustical designs.
To improve acoustics requires reducing secondary sound paths with sound absorbing materials. In the classroom, the opportunity for acoustical treatment relies mainly on the ceilings & walls. Products like Acoustic Panels, Tiles, Ceiling Clouds, & Ceiling Baffles are all sound absorption products that are designed to reduce the problem of sound echo and noise reverberation. Our Serenity range enhances the environment’s acoustics by absorbing the optimal amount of sound at different frequencies, reducing unwanted reverberation. The innovative technology eliminates echo for a more peaceful environment and dramatically improves audibility.
Now more than ever an optimal acoustic experience is as important as the look, feel and function of a space. And it starts by choosing the right sound absorption products to achieve the best level of sound absorption for your space.
When excessive background noise is not addressed reverberation can directly reduce speech intelligibility and produce a build-up of noise. Sound bouncing off hard, reflective materials causes reverberation, while absorptive material on various surfaces reduces reverberation. Therefore, incorporating good acoustics is essential to enhance the teaching, learning experience and improve academic performance.
While classroom performance places great emphasis on teacher to student communication, there is often a failure to incorporate acoustical considerations to reduce distraction and make the environment more conducive to learning. Instead, emphasis is placed on space constraints, audio-visual equipment, and furniture specifications. Today’s educational trends towards collaboration and multi-functional spaces require sound acoustical designs.
To improve acoustics requires reducing secondary sound paths with sound absorbing materials. In the classroom, the opportunity for acoustical treatment relies mainly on the ceilings & walls. Products like Acoustic Panels, Tiles, Ceiling Clouds, & Ceiling Baffles are all sound absorption products that are designed to reduce the problem of sound echo and noise reverberation. Our Serenity range enhances the environment’s acoustics by absorbing the optimal amount of sound at different frequencies, reducing unwanted reverberation. The innovative technology eliminates echo for a more peaceful environment and dramatically improves audibility.
Now more than ever an optimal acoustic experience is as important as the look, feel and function of a space. And it starts by choosing the right sound absorption products to achieve the best level of sound absorption for your space.
With the impact of environmental regulations our focus is shifting to more sustainable solutions to help address the urgent challenge of climate change. Purchasing Eco-Sustainable Products to create an environmentally conscious workplace has never been more important.
There are so many innovative products that not only fulfill the dual purpose of being sustainable but can create a stylish workplace solution. This is why P.E.T. felt material is becoming so popular as more of us our discovering the advantages of this exception product . Not only does P.E.T. felt have an outstanding acoustic performance, but it is also manufactured in the UK from recycled polyester, prominently sourced from bottles and other recyclable PET consumables. The highly sustainable felt fabric is long lasting and easily maintained but it can also be recycled and reused again. Which improves its positive eco-profile even further.
There are so many innovative products that not only fulfill the dual purpose of being sustainable but can create a stylish workplace solution. This is why P.E.T. felt material is becoming so popular as more of us our discovering the advantages of this exception product . Not only does P.E.T. felt have an outstanding acoustic performance, but it is also manufactured in the UK from recycled polyester, prominently sourced from bottles and other recyclable PET consumables. The highly sustainable felt fabric is long lasting and easily maintained but it can also be recycled and reused again. Which improves its positive eco-profile even further.
Our client required a solution that would not only absorb sound but would stand out as a feature design. Our high-performance Serenity Sound Absorbing Panels was well placed to provide an effective sound solution, mitgating unwanted sound issues. It was the perfect balance aesthetically and acoustically.
For all of your acoustic requirements please call Moving Designs Ltd on 0845 6432197 or visit us at https://www.movingdesignslimited.co.uk/serenity-sound.../
#architect #soundabsorbing #acousticpanels #acousticdesign #acoustictreatment
For all of your acoustic requirements please call Moving Designs Ltd on 0845 6432197 or visit us at https://www.movingdesignslimited.co.uk/serenity-sound.../
#architect #soundabsorbing #acousticpanels #acousticdesign #acoustictreatment
With the growing concern over climate change, it makes perfect sense to incorporate acoustic movable walls into the design of commercial buildings, as opposed to the traditional drywall construction which has a noticeable environmental impact.
Because of its flexibility and reusability, movable wall systems offer an effective space solution for many environments. Giving businesses the opportunity to create individualised workspaces without creating any environmental waste. With the emphasis on sustainability, our UK manufactured systems are ideal for the environment, too. Movable Walls deliver a sustainable story based on the product’s materials, but also offers a strong reuse strategy that reduces landfill waste.
As if helping to save the planet isn’t enough, there are many other good reasons to choose a movable wall. The longevity of a movable wall can be up to 20 years or more when properly maintained whereby drywall needs to be repainted every five years. A Movable Wall has the potential to be relocated with no mess or carpet damage whereby drywall can't be re-located and will require demolition and disposal at a landfill. When drywall is disposed of in landfills, a series of biological and chemical reactions can occur that have the potential for adverse environmental impacts. When drywall in a landfill gets wet, some of the sulfate from the gypsum dissolves into the water which can produce hydrogen sulfide gas -- not good for humans, the environment and other living creatures.
Conversely, movable walls can deliver the added benefit of increased visual and auditory privacy, especially in open-plan offices where audible conversations inevitably drift across the busy workplace. Indeed, it’s important for office designers to understand the role privacy and personal space plays in employee productivity. Movable walls are yet another architectural innovation that designers can leverage to deliver the kind of workspace atmosphere that optimises focus and promotes productivity while ensuring employee wellness.
Installing an acoustic movable wall not only allows space to be maximised and re-configured to suit your needs but is an easy way to incorporate eco-friendly principles into any premises.
Please visit Moving Designs Ltd at https://www.movingdesignslimited.co.uk/
Because of its flexibility and reusability, movable wall systems offer an effective space solution for many environments. Giving businesses the opportunity to create individualised workspaces without creating any environmental waste. With the emphasis on sustainability, our UK manufactured systems are ideal for the environment, too. Movable Walls deliver a sustainable story based on the product’s materials, but also offers a strong reuse strategy that reduces landfill waste.
As if helping to save the planet isn’t enough, there are many other good reasons to choose a movable wall. The longevity of a movable wall can be up to 20 years or more when properly maintained whereby drywall needs to be repainted every five years. A Movable Wall has the potential to be relocated with no mess or carpet damage whereby drywall can't be re-located and will require demolition and disposal at a landfill. When drywall is disposed of in landfills, a series of biological and chemical reactions can occur that have the potential for adverse environmental impacts. When drywall in a landfill gets wet, some of the sulfate from the gypsum dissolves into the water which can produce hydrogen sulfide gas -- not good for humans, the environment and other living creatures.
Conversely, movable walls can deliver the added benefit of increased visual and auditory privacy, especially in open-plan offices where audible conversations inevitably drift across the busy workplace. Indeed, it’s important for office designers to understand the role privacy and personal space plays in employee productivity. Movable walls are yet another architectural innovation that designers can leverage to deliver the kind of workspace atmosphere that optimises focus and promotes productivity while ensuring employee wellness.
Installing an acoustic movable wall not only allows space to be maximised and re-configured to suit your needs but is an easy way to incorporate eco-friendly principles into any premises.
Please visit Moving Designs Ltd at https://www.movingdesignslimited.co.uk/
Our elegant Bi-Fold Doors create a seamless transition between the outside and in, greatly enhancing the comfort of your work or living space. Allowing you to gain control over your environment whilst enjoying panoramic views, creating a healthier environment by flooding your rooms with an abundance of sunlight and fresh air. Our doors are so customisable that you will find infinite ways to express your individuality.
Whether you are looking for a contemporary finish or a more traditional look, we offer the choice of doors to compliment your dream space. From thermally broken aluminium, timber, glass edge or PVC our doors can be used to create endless combinations and configurations.
Features of our Bi-Fold Doors
• Choose from over 100 opening styles including inwards or outwards
• Made to your specification with hundreds of RAL colours to choose from
• Whether you choose aluminium, timber, timber clad or Glass Edge we can powder coat or anodise to your desired finish
• Flush Tracks ~ Inline out of site track system that is Strong & Secure
• Finger Safe Gaskets ~ High-performance sills so small & tight that the compressions leave no room for tiny fingers
• Maintenance free stainless-steel wheels with sealed bearings which operate quietly & smoothly
• Tongue & groove features to prevent intruders
• All running gear fully encapsulated within the track to prevent the door being lifted off the track
• 5 point multi-locking with anti-snap cylinders
• High security hinges to prevent the pins from being forced from the door
• Colour options for lever, flat and pull handles
• All our systems are double glazed with low-E glass as standard
• Thermally broken aluminium and aluminium tracks to reduce thermal loss
• UKAS accredited and passed PAS23 weather test to extreme weather conditions
• So easy to operate and practical for everyday use
• When opened the doors can be conveniently folded away to maximise your space
• A matching range of windows and doors are available
Whether you are looking for a contemporary finish or a more traditional look, we offer the choice of doors to compliment your dream space. From thermally broken aluminium, timber, glass edge or PVC our doors can be used to create endless combinations and configurations.
Features of our Bi-Fold Doors
• Choose from over 100 opening styles including inwards or outwards
• Made to your specification with hundreds of RAL colours to choose from
• Whether you choose aluminium, timber, timber clad or Glass Edge we can powder coat or anodise to your desired finish
• Flush Tracks ~ Inline out of site track system that is Strong & Secure
• Finger Safe Gaskets ~ High-performance sills so small & tight that the compressions leave no room for tiny fingers
• Maintenance free stainless-steel wheels with sealed bearings which operate quietly & smoothly
• Tongue & groove features to prevent intruders
• All running gear fully encapsulated within the track to prevent the door being lifted off the track
• 5 point multi-locking with anti-snap cylinders
• High security hinges to prevent the pins from being forced from the door
• Colour options for lever, flat and pull handles
• All our systems are double glazed with low-E glass as standard
• Thermally broken aluminium and aluminium tracks to reduce thermal loss
• UKAS accredited and passed PAS23 weather test to extreme weather conditions
• So easy to operate and practical for everyday use
• When opened the doors can be conveniently folded away to maximise your space
• A matching range of windows and doors are available
Manufacturers of Moveable Walls market their products based on data that is derived from test done in a controlled environment, normally in an Acoustic Testing Laboratory. The sound insulation values of lab tested walls are generally given as Rw Db ratings. These tests can be used as a comparison but the actual field rating acoustics of the Movable Wall will probably be worse, this is defined as the DnTw Db
The difference is because real-life buildings are not as well built as laboratories. The floors are not as level, the permanent walls are not as plumb, the joints are not as well sealed, and the structure is not as heavy. In a laboratory, test specimens tend to fit perfectly because the lab is built just for that purpose.
Acoustic test results are expressed as decibels (dB) of sound reduction, how much the product reduces the transmission of sound between rooms. The higher the dB rating the more sound reduction the partition will perform. Because of flanking, the onsite dB Dn Tw figure will always be lower than the dB Rw figure.
What is Flanking?
Sound, like water, follows the path of least resistance. If there are leaks in the surrounding construction, even the best movable partition will not provide a good sound barrier, this is known a 'flanking path'.
Flanking paths can be present even when the surrounding construction is of good quality. Direct HVAC ductwork between rooms, open plenums above suspended ceilings are all perfect escape routes for sound. The ceiling tiles themselves, whose porous properties help prevent reverberation, allow sound to pass through easily. Uneven floors and out-of-plumb walls also contribute to leaks as do recessed lighting, access panels and other design details. However, the best defence against flanking paths is careful planning in the early stages of the project .
Beating Flanking Paths
When specifying an acoustic partition it is essential to adhere to the best construction techniques that will afford the best noise isolation. Acoustically designed, movable walls reach their full potential if the flanking elements are executed accordingly. For particularly high sound-insulation requirements, we recommend the help of an acoustician in collaboration with our sound insulation experts.
Please don't hesitate to contact Moving Designs Limited on 0845 6432197.
The difference is because real-life buildings are not as well built as laboratories. The floors are not as level, the permanent walls are not as plumb, the joints are not as well sealed, and the structure is not as heavy. In a laboratory, test specimens tend to fit perfectly because the lab is built just for that purpose.
Acoustic test results are expressed as decibels (dB) of sound reduction, how much the product reduces the transmission of sound between rooms. The higher the dB rating the more sound reduction the partition will perform. Because of flanking, the onsite dB Dn Tw figure will always be lower than the dB Rw figure.
What is Flanking?
Sound, like water, follows the path of least resistance. If there are leaks in the surrounding construction, even the best movable partition will not provide a good sound barrier, this is known a 'flanking path'.
Flanking paths can be present even when the surrounding construction is of good quality. Direct HVAC ductwork between rooms, open plenums above suspended ceilings are all perfect escape routes for sound. The ceiling tiles themselves, whose porous properties help prevent reverberation, allow sound to pass through easily. Uneven floors and out-of-plumb walls also contribute to leaks as do recessed lighting, access panels and other design details. However, the best defence against flanking paths is careful planning in the early stages of the project .
Beating Flanking Paths
When specifying an acoustic partition it is essential to adhere to the best construction techniques that will afford the best noise isolation. Acoustically designed, movable walls reach their full potential if the flanking elements are executed accordingly. For particularly high sound-insulation requirements, we recommend the help of an acoustician in collaboration with our sound insulation experts.
Please don't hesitate to contact Moving Designs Limited on 0845 6432197.
Moveable Walls are an ideal solution to utilise available space within any religious building including Churches, Synagogues, Mosques, Islamic Centres and other types of worship space.
Modern worship spaces have increasingly seen a need for multi-functionality, often hosting multiple religious services with varying acoustical needs simultaneously. Movable Walls are acoustically rated partitions and are designed, engineered and installed to provide varying degrees of sound control, encompassing the mitigation of any unwanted sound from intrusive noise sources from one space to the next.
A Banqueting Suite can be divided up into smaller prayer rooms, private meeting areas or converted into classrooms in a matter of moments, by sub dividing these spaces with Moveable Walls. Then effortlessly stacked away and transformed back into a larger area. In the religious structures, the sense of individuality or unity & togetherness are created according to variable worship activities; these different uses have also different acoustical requirements, which Moving Designs will be able to assist you with and discuss your options.
Moveable Walls are built to your exact dimensions and requirement and can be supplied in an endless choice of colours or finishes complimenting any surrounding and can be constructed with either manual or semi automatic retractable top and bottom seal. Panels are also available curved or with inset pass doors and glazed cut outs
Regardless of the environment the goal remains the same, to create a gathering space for worship where the sound is sacred.
For all your Movable Wall requirements please contact Moving Designs Ltd on
0845 643 2197.
Modern worship spaces have increasingly seen a need for multi-functionality, often hosting multiple religious services with varying acoustical needs simultaneously. Movable Walls are acoustically rated partitions and are designed, engineered and installed to provide varying degrees of sound control, encompassing the mitigation of any unwanted sound from intrusive noise sources from one space to the next.
A Banqueting Suite can be divided up into smaller prayer rooms, private meeting areas or converted into classrooms in a matter of moments, by sub dividing these spaces with Moveable Walls. Then effortlessly stacked away and transformed back into a larger area. In the religious structures, the sense of individuality or unity & togetherness are created according to variable worship activities; these different uses have also different acoustical requirements, which Moving Designs will be able to assist you with and discuss your options.
Moveable Walls are built to your exact dimensions and requirement and can be supplied in an endless choice of colours or finishes complimenting any surrounding and can be constructed with either manual or semi automatic retractable top and bottom seal. Panels are also available curved or with inset pass doors and glazed cut outs
Regardless of the environment the goal remains the same, to create a gathering space for worship where the sound is sacred.
For all your Movable Wall requirements please contact Moving Designs Ltd on
0845 643 2197.
Moveable Walls are crafted to provide a high degree of sound isolation between adjacent rooms. Since even small leaks will undermine the acoustical performance of the partitions, it is important to use “sound practices” every time that each wall is “set up.”
Below is a summary of key practices.
· Whilst the wall is stacked away, hold both vertical edges of the first panel and manoeuvre out of the stack area ensuring that the panels are upright as not to damage the floor or ceiling.
· Move the panel along the head track to the furthest point and insert the male profile into the female profile of the jamb mounted on the wall surface (opposite to the stacking area). This is done by pushing with one hand against the side of the panel at head height. If necessary use your foot to keep panel in place at the bottom (ensure hands are away from all meeting panel edges). Now insert the operating handle into the operating slot and turn the handle clockwise until full pressure is obtained. Now the panel is in its fixed position and the next panel can be brought out from the stacking area once again leading with the male profile. Ensuring that the top seal engages the track soffit and the bottom seal engages the floor surface.
· Repeat the process and install each panel as above carefully aligning the panels. Take care that the panels NEVER collide harshly as this can cause costly profile damage. If you have an inset pass door the door must be closed when moving the panel. Lock the pass door if necessary.
· The last panel is the so-called telescopic panel. One side of the panel comprises a telescopic sleeve which closes and seals the panel over the wall jamb. When the panel is in place insert the operating handle into the facia mounted slot) and wind out the mechanism to firstly force the telescopic seal outwards and then in turn the vertical pressure seals.
· To re-stack the partition repeat the steps in reverse order rotating the winding handle in an anticlockwise direction
A good way to check for sound leaks is to check for light leaks. After an operable wall has been set up completely, turn on the lights in a room on one side of the operable wall, turn off the lights in the room on the other side of the operable wall and, standing in the darkened room, look for light leaks. If you see light leaks, then reset the affected panels for a tighter fit.
At the time that the operable walls were installed, the trolley suspension bolts on each panel were adjusted so that the panel was hanging vertically plumb. Over time, due to live loading and differential settling of the building, the operable wall tracks may move causing panels to hang slightly out of plumb and may possibly require readjustment of the panels.
If you experience any of these issues please contact Pro-Servicing Ltd on 0845 6432168 to discuss your options further.
Below is a summary of key practices.
· Whilst the wall is stacked away, hold both vertical edges of the first panel and manoeuvre out of the stack area ensuring that the panels are upright as not to damage the floor or ceiling.
· Move the panel along the head track to the furthest point and insert the male profile into the female profile of the jamb mounted on the wall surface (opposite to the stacking area). This is done by pushing with one hand against the side of the panel at head height. If necessary use your foot to keep panel in place at the bottom (ensure hands are away from all meeting panel edges). Now insert the operating handle into the operating slot and turn the handle clockwise until full pressure is obtained. Now the panel is in its fixed position and the next panel can be brought out from the stacking area once again leading with the male profile. Ensuring that the top seal engages the track soffit and the bottom seal engages the floor surface.
· Repeat the process and install each panel as above carefully aligning the panels. Take care that the panels NEVER collide harshly as this can cause costly profile damage. If you have an inset pass door the door must be closed when moving the panel. Lock the pass door if necessary.
· The last panel is the so-called telescopic panel. One side of the panel comprises a telescopic sleeve which closes and seals the panel over the wall jamb. When the panel is in place insert the operating handle into the facia mounted slot) and wind out the mechanism to firstly force the telescopic seal outwards and then in turn the vertical pressure seals.
· To re-stack the partition repeat the steps in reverse order rotating the winding handle in an anticlockwise direction
A good way to check for sound leaks is to check for light leaks. After an operable wall has been set up completely, turn on the lights in a room on one side of the operable wall, turn off the lights in the room on the other side of the operable wall and, standing in the darkened room, look for light leaks. If you see light leaks, then reset the affected panels for a tighter fit.
At the time that the operable walls were installed, the trolley suspension bolts on each panel were adjusted so that the panel was hanging vertically plumb. Over time, due to live loading and differential settling of the building, the operable wall tracks may move causing panels to hang slightly out of plumb and may possibly require readjustment of the panels.
If you experience any of these issues please contact Pro-Servicing Ltd on 0845 6432168 to discuss your options further.
Our sister company Pro-Servicing are one of the industries most dynamic and successful specialist companies offering tailored servicing, repair and replacement solutions throughout the UK. Their service includes:
Planned Preventative Maintenance of Acoustic Moveable Walls & Sliding Folding Partitions
Planned preventative maintenance service ensures the longevity of the acoustic partition installation and reduces the likelihood that expensive repairs or a replacement wall is required.
By scheduling the maintenance period to suit the wall usage, Pro-Servicing can usually identify and eliminate the cause of operational difficulties and excessive wear and tear.
Our experience shows that there is usually a marked reduction in the sound reducing performance as damaged or poorly working peripheral seals compromise the acoustic integrity. This results in complaints from users and in the worst case, loss of revenue as a result of poor acoustic performance.
Correct Operation
A large amount of repairs are as a result of incorrect operation by users. Acoustic partition panels are deceptively heavy and are capable of serious crush injuries. Your work place risk assessments should have taken this into account and state that only trained and authorised personnel operate the wall.
Pro-Servicing will offer training on the safe operation of your system to your staff.
Repairs and Refurbishment
A complete replacement of an acosutic partition is usually unviable due to the supply and installation costs as well as the loss of revenue from having the wall system out of action for a prolonged period of time.
Pro-Servicing employ some of the most experienced acoustic partition engineers in the UK who are able to diagnose and repair most makes of moveable walls and sliding folding partitions.
Where there has been external damage to panel faces, or just to keep up with changing environments, we are able to replace panel faces or decorate with bright fresh colours. Additional finishes included pin boards, dry wipe white boards and wall papers.
Benefits of a Maintenance Program
Just like Motor vehicles, planned maintenance can extend the life of the acoustic partition, preventing unexpected repairs, and reducing the possibility of OH&S issues. Regularly servicing the partition ensures that it is functioning well and is structurally safe, meaning there is a decrease in the chance of accidents.
Pro-Servicing Ltd can be contact on 0845 6432168 or check us out on https://www.door-service.co.uk/
Planned Preventative Maintenance of Acoustic Moveable Walls & Sliding Folding Partitions
Planned preventative maintenance service ensures the longevity of the acoustic partition installation and reduces the likelihood that expensive repairs or a replacement wall is required.
By scheduling the maintenance period to suit the wall usage, Pro-Servicing can usually identify and eliminate the cause of operational difficulties and excessive wear and tear.
Our experience shows that there is usually a marked reduction in the sound reducing performance as damaged or poorly working peripheral seals compromise the acoustic integrity. This results in complaints from users and in the worst case, loss of revenue as a result of poor acoustic performance.
Correct Operation
A large amount of repairs are as a result of incorrect operation by users. Acoustic partition panels are deceptively heavy and are capable of serious crush injuries. Your work place risk assessments should have taken this into account and state that only trained and authorised personnel operate the wall.
Pro-Servicing will offer training on the safe operation of your system to your staff.
Repairs and Refurbishment
A complete replacement of an acosutic partition is usually unviable due to the supply and installation costs as well as the loss of revenue from having the wall system out of action for a prolonged period of time.
Pro-Servicing employ some of the most experienced acoustic partition engineers in the UK who are able to diagnose and repair most makes of moveable walls and sliding folding partitions.
Where there has been external damage to panel faces, or just to keep up with changing environments, we are able to replace panel faces or decorate with bright fresh colours. Additional finishes included pin boards, dry wipe white boards and wall papers.
Benefits of a Maintenance Program
Just like Motor vehicles, planned maintenance can extend the life of the acoustic partition, preventing unexpected repairs, and reducing the possibility of OH&S issues. Regularly servicing the partition ensures that it is functioning well and is structurally safe, meaning there is a decrease in the chance of accidents.
Pro-Servicing Ltd can be contact on 0845 6432168 or check us out on https://www.door-service.co.uk/
Efficiency in the workplace isn't about how much space you have its about using space to create a seamless workflow for people, being able to manipulate your surroundings. Movable partitions allow multiple activities to happen in close proximity to one another, accommodating different settings that support different activities. So how will the landscape change to accommodate the next generation of work-space?
The next generation work-space is where flexibility and adaptability continues to be important but where workers can manipulate their surrounding and express their creativity. The Whiteboard Movable Wall appeals to the anarchist within each of us unleashing our creativeness, a connection of words and pictures to effectively communicate
"Walls are for writing on". Movable walls which double up as whiteboards can be written on from floor to ceiling and are increasingly becoming part of the corporate space design, fostering creativity and collaboration. What starts off a movable wall can easily be transformed into a space for brainstorming sessions, bringing ideas to life and creating a sense of community in the office, there are basically no constraints.
Moving Designs can be contacted on 0845 6432197
https://www.movingdesignslimited.co.uk/
The next generation work-space is where flexibility and adaptability continues to be important but where workers can manipulate their surrounding and express their creativity. The Whiteboard Movable Wall appeals to the anarchist within each of us unleashing our creativeness, a connection of words and pictures to effectively communicate
"Walls are for writing on". Movable walls which double up as whiteboards can be written on from floor to ceiling and are increasingly becoming part of the corporate space design, fostering creativity and collaboration. What starts off a movable wall can easily be transformed into a space for brainstorming sessions, bringing ideas to life and creating a sense of community in the office, there are basically no constraints.
Moving Designs can be contacted on 0845 6432197
https://www.movingdesignslimited.co.uk/
Acoustic partitions allow schools, hotels, meeting rooms and other facilities to divide and expand rooms to meet their ever changing requirements. Specifying them into the building design not only allows the owner to provide privacy, but also maximises a facility's use by enabling the hosting of simultaneous events. Choosing an Acoustic Partition isn't always an easy task. So how do you choose the correct partition for your facility?
Question No. 1: Do I require a movable wall or a sliding folding partition
This decision should be based on the sound rating you are looking to achieve, the amount of times you plan to reconfigure the space, the budgetary requirements, and the function of the room. Sliding folding partitions provide a quick and effective sound division, and have a lower cost than movable walls. However, movable walls are more durable and provide better sound separation between meeting areas.
Question No. 2: Should I get single or paired panel partitions? Manual or electric?
Single-panel partitions offer the greatest versatility for space-division needs. For large openings and storage in remote pockets, and in complex partition layouts, the single panel is the partition of choice. Paired panels, or panels hinged together, are the easiest manually operated partition to use. Generally available in top-supported or floor-supported configurations, the centre-hung paired panels are perfect for straight-line openings and offer quick, easy set-up. For simple operation in straight-line openings, the electrically operated partition divides the space with the turn of a key.
Question No. 3: How do I control sound with Acoustic Partitions?
Acoustical control is a critical factor in virtually every type of environment. Excellent sound control can be achieved with the right panel system. Taking into consideration the entire room environment is the most important step in the process. Things to consider include flooring, wallcoverings, furniture, windows, and any other large objects that will influence the absorption or reflection of sound. In addition, ask the partition manufacturer about the bottom seal's interaction with flooring, the design of the top seal, or the header area above the panel. These factors impact sound's ability to bypass the panel.
Question No. 4: What is the advantage of the automatic seal over the manual seal?
Seal choices are based on both the panel configuration and the situations of the room. To make a choice, consider how often you will reconfigure and who will reconfigure. If you have a single-panel system that requires frequent set-ups, an automatic seal may be right for you. Manual seals work well in paired configurations as well as single-panel runs, which are not reconfigured often.
When choosing an acoustic partition, carefully consider the many options available. You can then choose the product and configuration appropriate for your unique application.
Moving Designs can be contacted on 0845 6432197
https://www.movingdesignslimited.co.uk/
Question No. 1: Do I require a movable wall or a sliding folding partition
This decision should be based on the sound rating you are looking to achieve, the amount of times you plan to reconfigure the space, the budgetary requirements, and the function of the room. Sliding folding partitions provide a quick and effective sound division, and have a lower cost than movable walls. However, movable walls are more durable and provide better sound separation between meeting areas.
Question No. 2: Should I get single or paired panel partitions? Manual or electric?
Single-panel partitions offer the greatest versatility for space-division needs. For large openings and storage in remote pockets, and in complex partition layouts, the single panel is the partition of choice. Paired panels, or panels hinged together, are the easiest manually operated partition to use. Generally available in top-supported or floor-supported configurations, the centre-hung paired panels are perfect for straight-line openings and offer quick, easy set-up. For simple operation in straight-line openings, the electrically operated partition divides the space with the turn of a key.
Question No. 3: How do I control sound with Acoustic Partitions?
Acoustical control is a critical factor in virtually every type of environment. Excellent sound control can be achieved with the right panel system. Taking into consideration the entire room environment is the most important step in the process. Things to consider include flooring, wallcoverings, furniture, windows, and any other large objects that will influence the absorption or reflection of sound. In addition, ask the partition manufacturer about the bottom seal's interaction with flooring, the design of the top seal, or the header area above the panel. These factors impact sound's ability to bypass the panel.
Question No. 4: What is the advantage of the automatic seal over the manual seal?
Seal choices are based on both the panel configuration and the situations of the room. To make a choice, consider how often you will reconfigure and who will reconfigure. If you have a single-panel system that requires frequent set-ups, an automatic seal may be right for you. Manual seals work well in paired configurations as well as single-panel runs, which are not reconfigured often.
When choosing an acoustic partition, carefully consider the many options available. You can then choose the product and configuration appropriate for your unique application.
Moving Designs can be contacted on 0845 6432197
https://www.movingdesignslimited.co.uk/
It’s a phenomenon as to why contractors and building owners specify floor to ceiling acoustic partitions yet leave an expansive void above the partition to save on initial construction costs. Even with the highest rated acoustic partition sound will leak over the top of partition freely because they are relying on the ceiling alone to block the transfer of sound.
The dB rating of an acoustic partition stops at the height of the underside of the ceiling. If the ceiling is suspended or acoustic ceiling panels with an open plenum this will compromise the acoustic integrity of the partition as the sound will simply travel over the top of the partition to the adjacent room. Acoustic ceiling panels are made of lightweight, porous, fibrous materials. Their surfaces are specifically engineered to allow sound to pass through into the core of the panel to get absorbed. The overall level of sound isolation often depends on the weakest link in the construction.
Sound travelling over the top of the partition to the adjacent room
When specifying an acoustic partition it is essential to adhere to the best construction techniques that will afford the best noise isolation. Ensuring a good sound proof baffle is extended from the floor to the underside of the deck above the ceiling. Anything less is likely to result in sound transmission problems and increase background noise levels
If you find your existing partition is not meeting your expectations your can lift the ceiling tiles and look above the ceiling. If sound leakage is an issue you can discuss your options with us further.
Moving Designs can be contacted on 0845 6432197
https://www.movingdesignslimited.co.uk/
The dB rating of an acoustic partition stops at the height of the underside of the ceiling. If the ceiling is suspended or acoustic ceiling panels with an open plenum this will compromise the acoustic integrity of the partition as the sound will simply travel over the top of the partition to the adjacent room. Acoustic ceiling panels are made of lightweight, porous, fibrous materials. Their surfaces are specifically engineered to allow sound to pass through into the core of the panel to get absorbed. The overall level of sound isolation often depends on the weakest link in the construction.
Sound travelling over the top of the partition to the adjacent room
When specifying an acoustic partition it is essential to adhere to the best construction techniques that will afford the best noise isolation. Ensuring a good sound proof baffle is extended from the floor to the underside of the deck above the ceiling. Anything less is likely to result in sound transmission problems and increase background noise levels
If you find your existing partition is not meeting your expectations your can lift the ceiling tiles and look above the ceiling. If sound leakage is an issue you can discuss your options with us further.
Moving Designs can be contacted on 0845 6432197
https://www.movingdesignslimited.co.uk/
Movable Partitions in schools promote flexible learning spaces in the classrooms and beyond, creating an enhanced learning experience for the 21st Century. An important feature of flexible learning space is that it is of sufficient size to accommodate a range of different learning activities and can be easily configured or adapted to suit the activities taking place.
With Movable Partitions space can immediately be minimised to accommodate smaller groups. Whilst increasing the size means that the space can be occupied by more than one teacher, allowing for a collaborative learning environment.
For an added sense of openness there is the option of Glazed Movable Partitions allowing natural sunlight to flood in. From a holistic approach the environment is an important tool to increase the student experience. Therefore, consideration must be given about the function of the space.
The most common type of partition is the Acoustic Movable Wall. The operator lines up each panel adjacent to the other locking the seals into place. Acoustic insulation of up to 58dB noise reduction is achieved with a combination of acoustic infill’s and operable top and bottom seals. Individual panels can be constructed with either manual or semi automatic retractable top and bottom seal. Panels are available curved or with inset pass doors and glazed cut outs
The Sliding Folding Partition utilises two hinged panels that are moved in pairs and straightened when in place. The system incorporates a series of flat panels (each up to 900mm wide) that are hinged together to give a flush appearance when closed. They are quick to operate and available in a range of acoustic ratings from 30dB – 49dB which is achieved with a combination of acoustic infills.
Moving Designs can be contacted on 0845 6432197
https://www.movingdesignslimited.co.uk/
With Movable Partitions space can immediately be minimised to accommodate smaller groups. Whilst increasing the size means that the space can be occupied by more than one teacher, allowing for a collaborative learning environment.
For an added sense of openness there is the option of Glazed Movable Partitions allowing natural sunlight to flood in. From a holistic approach the environment is an important tool to increase the student experience. Therefore, consideration must be given about the function of the space.
The most common type of partition is the Acoustic Movable Wall. The operator lines up each panel adjacent to the other locking the seals into place. Acoustic insulation of up to 58dB noise reduction is achieved with a combination of acoustic infill’s and operable top and bottom seals. Individual panels can be constructed with either manual or semi automatic retractable top and bottom seal. Panels are available curved or with inset pass doors and glazed cut outs
The Sliding Folding Partition utilises two hinged panels that are moved in pairs and straightened when in place. The system incorporates a series of flat panels (each up to 900mm wide) that are hinged together to give a flush appearance when closed. They are quick to operate and available in a range of acoustic ratings from 30dB – 49dB which is achieved with a combination of acoustic infills.
Moving Designs can be contacted on 0845 6432197
https://www.movingdesignslimited.co.uk/
Despite a raft of restrictions such as gathering limitations the government wants to get the economy going again. As reopening schools and workplaces call for new safety measures, acoustic partitions are an effective way to minimise space to accommodate smaller groups. Whilst maintaining regulations and restricting the number of people who have access to a given space at any one time.
Evidence suggests that Covid 19 can spread through airborne respiratory particles. Once in the open position and the mechanical seals are activated the acoustic partition not only acts as a sound barrier but as a Covid divider by blocking the flow of air from one space to the next, whilst also providing a physical barrier to maintain spacing requirements. Manufactured from the ceiling to floor acoustic partitions safely allow multiple activities to happen in close proximity to one another while resuming the new-normal business practices of avoiding crowds in a single space.
Acoustic partitions can be found in schools, hotels, offices, meeting rooms, conference centres and places of worship and can be supplied in an almost endless choice of colours and easy to clean surface finishes from laminates and veneers to dry wipe.
As businesses restart their operation there is concern about the best way to reconfigure the workspace layout. Acoustic partitions are not only an effective way to maintain the increasing demand for social distancing but there is the potential to maximise revenue by sub-dividing larger areas into smaller safer spaces. Acoustic partitions are a great way to get more out of your space allowing it to be maximised and re-configured to suit your needs.
If you need to re-think your workplace through and beyond Covid-19, Moving Designs Ltd are happy to assist with the safer return to the workplace or classroom with our high specification acoustic partitions Whatever your requirement Moving Designs can assist in making your space more productive.
Moving Designs can be contacted on 0845 6432197
https://www.movingdesignslimited.co.uk/
Evidence suggests that Covid 19 can spread through airborne respiratory particles. Once in the open position and the mechanical seals are activated the acoustic partition not only acts as a sound barrier but as a Covid divider by blocking the flow of air from one space to the next, whilst also providing a physical barrier to maintain spacing requirements. Manufactured from the ceiling to floor acoustic partitions safely allow multiple activities to happen in close proximity to one another while resuming the new-normal business practices of avoiding crowds in a single space.
Acoustic partitions can be found in schools, hotels, offices, meeting rooms, conference centres and places of worship and can be supplied in an almost endless choice of colours and easy to clean surface finishes from laminates and veneers to dry wipe.
As businesses restart their operation there is concern about the best way to reconfigure the workspace layout. Acoustic partitions are not only an effective way to maintain the increasing demand for social distancing but there is the potential to maximise revenue by sub-dividing larger areas into smaller safer spaces. Acoustic partitions are a great way to get more out of your space allowing it to be maximised and re-configured to suit your needs.
If you need to re-think your workplace through and beyond Covid-19, Moving Designs Ltd are happy to assist with the safer return to the workplace or classroom with our high specification acoustic partitions Whatever your requirement Moving Designs can assist in making your space more productive.
Moving Designs can be contacted on 0845 6432197
https://www.movingdesignslimited.co.uk/
Sound masking is one of the most cost-effective things a business can do to reduce unwanted noise and increase speech privacy.
In a nutshell adding sound to a space makes the space seem quieter. It sounds counter-intuitive, but it is true. This is because the added sound reduces the intelligibility of speech. When you cannot understand what someone is saying, their words are less distracting — in fact, you probably don't even notice them.
Sound masking can be explained by analogy with light. Imagine a dark room where someone is turning a flashlight on and off. The light is very obvious and distracting. Now imagine that the room lights are turned on. The flashlight is still being turned on and off but is no longer noticeable because it has been "masked". Sound masking is a similar process of covering a distracting sound with a more soothing or less intrusive sound.
One of the most effective solutions to reduce auditory distraction is to install a sound masking system. These systems are designed to introduce low-level noises that subtly raise the ambient sound level, rendering office and outdoor noise less noticeable and speech virtually unintelligible.
Sound Masking is a specifically tuned ambient background sound that targets the same frequency as human speech, reducing its intelligibility. Sound masking does not eliminate all noises in an environment; it simply reduces the area where human speech is intelligible and distracting. The resulting environment leads to greater productivity and increased privacy and comfort.
For further information please check out our website at https://www.movingdesignslimited.co.uk/sound-masking/
In a nutshell adding sound to a space makes the space seem quieter. It sounds counter-intuitive, but it is true. This is because the added sound reduces the intelligibility of speech. When you cannot understand what someone is saying, their words are less distracting — in fact, you probably don't even notice them.
Sound masking can be explained by analogy with light. Imagine a dark room where someone is turning a flashlight on and off. The light is very obvious and distracting. Now imagine that the room lights are turned on. The flashlight is still being turned on and off but is no longer noticeable because it has been "masked". Sound masking is a similar process of covering a distracting sound with a more soothing or less intrusive sound.
One of the most effective solutions to reduce auditory distraction is to install a sound masking system. These systems are designed to introduce low-level noises that subtly raise the ambient sound level, rendering office and outdoor noise less noticeable and speech virtually unintelligible.
Sound Masking is a specifically tuned ambient background sound that targets the same frequency as human speech, reducing its intelligibility. Sound masking does not eliminate all noises in an environment; it simply reduces the area where human speech is intelligible and distracting. The resulting environment leads to greater productivity and increased privacy and comfort.
For further information please check out our website at https://www.movingdesignslimited.co.uk/sound-masking/
Movable walls are an effective solution for space management but who says Movable Walls are only used for dividing space. The next generation of Movable Walls lends itself to an array of possibilities, the constraints are only limited by our imagination.
At its most basic a Movable Wall divides space but the added value of the next generation walls means they can be used in a multitude of ways. For instance ~
The "White Board Movable Wall" a place for an impromptu meetings, brainstorming, a way to harness creative thinking, a space for the visual thinker.
The "Printed Graphics Movable Wall, this can incorporate logos, pictures, vibrant colours or text, transforming your wall into a visually stunning work of art.
The "Reindeer Moss Movable Wall" a living breathing wall, a visually attractive concept, incorporating greenery into an indoor environment.
The "Fabric Wall" tensioned fabric can be printed in high quality graphics and inserted into the panel faces which can be removed and re-used time and again. Allowing the wall to be branded and re-branded in a matter of minutes.
From whiteboards to living breathing walls a Movable Wall will never be just a Movable Wall!
At its most basic a Movable Wall divides space but the added value of the next generation walls means they can be used in a multitude of ways. For instance ~
The "White Board Movable Wall" a place for an impromptu meetings, brainstorming, a way to harness creative thinking, a space for the visual thinker.
The "Printed Graphics Movable Wall, this can incorporate logos, pictures, vibrant colours or text, transforming your wall into a visually stunning work of art.
The "Reindeer Moss Movable Wall" a living breathing wall, a visually attractive concept, incorporating greenery into an indoor environment.
The "Fabric Wall" tensioned fabric can be printed in high quality graphics and inserted into the panel faces which can be removed and re-used time and again. Allowing the wall to be branded and re-branded in a matter of minutes.
From whiteboards to living breathing walls a Movable Wall will never be just a Movable Wall!
Blank walls make for blank thoughts.
If walls could speak how would a “Art-Rock” partition define itself? "I’m irreverent, rebellious, and quirky and have a strong opinion".
Art goes a long way toward conveying your vision, for people to see the world you are trying to paint. Digitally printed movable walls have their own personas and can tell a story, whether it creates a real source of inspiration in areas such a creativity, innovation, motivation, leadership or high performance.
From provocative advertising to your own unique design or logo, digitally printed movable walls can be as individual as you like, whether it be different designs or colours on either side the constraints are limited only by our imagination. Creating the right impression in your business premises is critical; it’s where the customer leaves behind the outside world and enters your space. A space that entices customers to find out more about you, so whatever they see needs to be impressive….
Digitally printed movable walls are a fantastic way of adding personality and character to your workplace and are becoming increasingly popular as companies are more conscious of their aesthetic representation. Workplace design has changed almost beyond recognition in the last two decades, and for good reason. Staff expectations as to what kind of space they want to work in has never been higher.
Improving the work surrounding with colour and art has a powerful influence on our mood. Digitally printed movable walls can be bold and eye-catching, interactive and dynamic, cutting edge and versatile, taking on many fascinating forms.
Not only does Digitally Printed Movable Walls create an amazing centre piece for any environment. It is also crafted to provide a high degree of sound isolation between rooms, with the added ability of enabling room sizes to be changed in a matter of minutes.
Remember ~your environment sells your business just as much as your people do.
To discuss your requirements further please call Moving Designs Ltd on 0845 643 2197
If walls could speak how would a “Art-Rock” partition define itself? "I’m irreverent, rebellious, and quirky and have a strong opinion".
Art goes a long way toward conveying your vision, for people to see the world you are trying to paint. Digitally printed movable walls have their own personas and can tell a story, whether it creates a real source of inspiration in areas such a creativity, innovation, motivation, leadership or high performance.
From provocative advertising to your own unique design or logo, digitally printed movable walls can be as individual as you like, whether it be different designs or colours on either side the constraints are limited only by our imagination. Creating the right impression in your business premises is critical; it’s where the customer leaves behind the outside world and enters your space. A space that entices customers to find out more about you, so whatever they see needs to be impressive….
Digitally printed movable walls are a fantastic way of adding personality and character to your workplace and are becoming increasingly popular as companies are more conscious of their aesthetic representation. Workplace design has changed almost beyond recognition in the last two decades, and for good reason. Staff expectations as to what kind of space they want to work in has never been higher.
Improving the work surrounding with colour and art has a powerful influence on our mood. Digitally printed movable walls can be bold and eye-catching, interactive and dynamic, cutting edge and versatile, taking on many fascinating forms.
Not only does Digitally Printed Movable Walls create an amazing centre piece for any environment. It is also crafted to provide a high degree of sound isolation between rooms, with the added ability of enabling room sizes to be changed in a matter of minutes.
Remember ~your environment sells your business just as much as your people do.
To discuss your requirements further please call Moving Designs Ltd on 0845 643 2197
Controlling reverberation inside classrooms is a key to creating great learning spaces. Most learning activities in classrooms involve speaking and listening as the primary communication modes. Excessive noise may lead to students missing key words, phrases and concepts. Especially for younger children, who haven’t yet developed the skills that allow them to process conversations in the presence of background noise. Students learn by listening to the teacher and to each other. Communication is a major component of classroom learning and recognition of the spoken word is critical for the cognitive process
When excessive background noise is not addressed reverberation can directly reduce speech intelligibility and produce a build-up of noise. Sound bouncing off hard, reflective materials causes reverberation, while absorptive material on various surfaces reduces reverberation. Therefore, incorporating good acoustics is essential to enhance the teaching, learning experience and improve academic performance.
While classroom performance places great emphasis on teacher to student communication, there is often a failure to incorporate acoustical considerations to reduce distraction and make the environment more conducive to learning. Instead, emphasis is placed on space constraints, audio-visual equipment, and furniture specifications. Today’s educational trends towards collaboration and multi-functional spaces require sound acoustical designs.
To improve acoustics requires reducing secondary sound paths with sound absorbing materials. In the classroom, the opportunity for acoustical treatment relies mainly on the ceilings & walls. Products like Acoustic Panels, Tiles, Ceiling Clouds, & Ceiling Baffles are all sound absorption products that are designed to reduce the problem of sound echo and noise reverberation. Our Serenity range enhances the environment’s acoustics by absorbing the optimal amount of sound at different frequencies, reducing unwanted reverberation. The innovative technology eliminates echo for a more peaceful environment and dramatically improves audibility
Now more than ever an optimal acoustic experience is as important as the look, feel and function of a space. And it starts by choosing the right sound absorption products to achieve the best level of sound absorption for your space.
For further information on our Serenity Sound Absorption range please call Moving Designs Ltd on 0845 6432197
When excessive background noise is not addressed reverberation can directly reduce speech intelligibility and produce a build-up of noise. Sound bouncing off hard, reflective materials causes reverberation, while absorptive material on various surfaces reduces reverberation. Therefore, incorporating good acoustics is essential to enhance the teaching, learning experience and improve academic performance.
While classroom performance places great emphasis on teacher to student communication, there is often a failure to incorporate acoustical considerations to reduce distraction and make the environment more conducive to learning. Instead, emphasis is placed on space constraints, audio-visual equipment, and furniture specifications. Today’s educational trends towards collaboration and multi-functional spaces require sound acoustical designs.
To improve acoustics requires reducing secondary sound paths with sound absorbing materials. In the classroom, the opportunity for acoustical treatment relies mainly on the ceilings & walls. Products like Acoustic Panels, Tiles, Ceiling Clouds, & Ceiling Baffles are all sound absorption products that are designed to reduce the problem of sound echo and noise reverberation. Our Serenity range enhances the environment’s acoustics by absorbing the optimal amount of sound at different frequencies, reducing unwanted reverberation. The innovative technology eliminates echo for a more peaceful environment and dramatically improves audibility
Now more than ever an optimal acoustic experience is as important as the look, feel and function of a space. And it starts by choosing the right sound absorption products to achieve the best level of sound absorption for your space.
For further information on our Serenity Sound Absorption range please call Moving Designs Ltd on 0845 6432197
 Scotland
Scotland UK
UK Ireland
Ireland London
London




