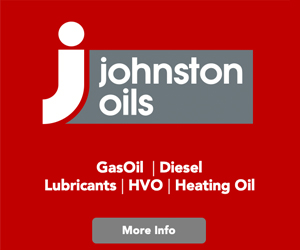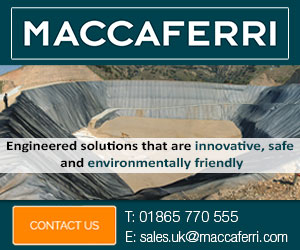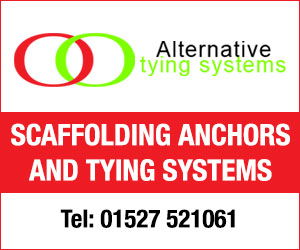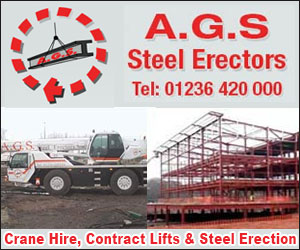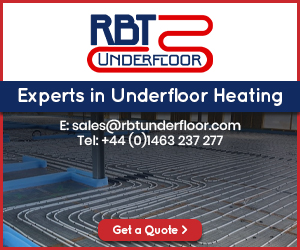Telephone
Click to view
Mobile
Click to view
Website
Contact
Lorna Lacey
Email
Address
Unit 2
White Hart Road
White Hart Road
Slough
Berkshire
SL1 2SF
UK
Opening Hours
Today
09:00-17:30
View All Hours
Sunday
Closed
Monday
09:00-17:30
Tuesday
09:00-17:30
Wednesday
09:00-17:30
Thursday
09:00-17:30
Friday
09:00-17:30
Saturday
Closed
About Thermohouse UK
Presently, new and future home buyers want to get the most out of their home. They want beauty, elegance and taste. But they also want a house that suits their lifestyle, one that provides solid, high quality and durable construction with a high degree of comfort and security.

They want a home that provides lower energy consumption, lower maintenance, a healthier way of living and a house that is more beneficial to the environment.
At Thermohouse, we manufacture and install a low energy building system consisting of Insulated Concrete Formwork (ICF) walls together with a low energy floor and roof system giving you a complete airtight, thermal envelope. With Thermohouse, you can expect a healthier indoor environment, a reduction on energy costs, excellent thermal performances (to meet passive standard if required), elimination of all cold bridging, more creative innovative design opportunities, superior structural strength and an easy to install lightweight system with a substantially reduced building time.
Our products
Insulating Concrete Formwork (ICF) Wall System

Our Insulating Concrete Formwork (ICF) wall forms, part of the low energy building system, are state of the art high density expanded polystyrene (EPS) elements with the inner and outer insulation leaves locked with galvinised steel bridges. It provides a very solid structure for the installation of the steel reinforced concrete and a high quality thermal envelope.
Low energy floor system

When installed the unique flooring system from Thermohouse, part of the low energy building system, is less than half the weight of hollowcore precast floors, yet provides the same load capacity. A superior end product with excellent insulation properties, at a competitive price, installed in record time!
Low energy roof system

The Thermohouse Roof System panel, part of the low energy building system, is a highly insulated panel supported by two steel C-Sections to take all design loads. Its unique structural strength, ease of installation and excellent insulation properties enables the occupier to benefit from a superior airtight system with considerable savings on energy bills!
Thermoboard

Current building regulations require floors to have a u value of 0.15 w/m2K when installing under-floor heating. To comply with these requirements we now manufacture the Thermoboard-180. The Thermoboard product is a single high density insulation board with a u-value of 0.15, which accommodates for 16mm or 20 mm heating pipes.
The Benefits of Thermohouse
The Thermohouse Low Energy Building System consists of components including Insulating Concrete Formwork (ICF) Walls and energy efficient floor and roof systems. These components, combined with the strength of concrete and the thermal benefits of Expanded Polystyrene (EPS), provide a strong, durable, airtight building with the flexibility to meet most building situations. The use of this system will enable the occupier not only to benefit from the low energy requirement but also to enjoy the superior indoor air quality and living environment.
Sustainable Low Energy
Thermohouse is a light weight, insulated, and permanent concrete form system that provides a sustainable low energy complete building system. The system offers insulated foundations to passive standard, under-floor heating boards with U-values 0.12, intermediate flooring & internal load bearing insulating concrete formwork (ICF) walls for improved thermal & acoustic control, external walls with U-values of up 0.11, and roofing panels with a U-value of 0.15.
Thermohouse Insulating Concrete Formwork (ICF) and low energy building solutions are sold throughout the world within our network of professional and experienced business development partners. To contact us please call us on +44 (0) 208 752 8013.

They want a home that provides lower energy consumption, lower maintenance, a healthier way of living and a house that is more beneficial to the environment.
At Thermohouse, we manufacture and install a low energy building system consisting of Insulated Concrete Formwork (ICF) walls together with a low energy floor and roof system giving you a complete airtight, thermal envelope. With Thermohouse, you can expect a healthier indoor environment, a reduction on energy costs, excellent thermal performances (to meet passive standard if required), elimination of all cold bridging, more creative innovative design opportunities, superior structural strength and an easy to install lightweight system with a substantially reduced building time.
Our products
Insulating Concrete Formwork (ICF) Wall System

Our Insulating Concrete Formwork (ICF) wall forms, part of the low energy building system, are state of the art high density expanded polystyrene (EPS) elements with the inner and outer insulation leaves locked with galvinised steel bridges. It provides a very solid structure for the installation of the steel reinforced concrete and a high quality thermal envelope.
Low energy floor system

When installed the unique flooring system from Thermohouse, part of the low energy building system, is less than half the weight of hollowcore precast floors, yet provides the same load capacity. A superior end product with excellent insulation properties, at a competitive price, installed in record time!
Low energy roof system

The Thermohouse Roof System panel, part of the low energy building system, is a highly insulated panel supported by two steel C-Sections to take all design loads. Its unique structural strength, ease of installation and excellent insulation properties enables the occupier to benefit from a superior airtight system with considerable savings on energy bills!
Thermoboard

Current building regulations require floors to have a u value of 0.15 w/m2K when installing under-floor heating. To comply with these requirements we now manufacture the Thermoboard-180. The Thermoboard product is a single high density insulation board with a u-value of 0.15, which accommodates for 16mm or 20 mm heating pipes.
The Benefits of Thermohouse
The Thermohouse Low Energy Building System consists of components including Insulating Concrete Formwork (ICF) Walls and energy efficient floor and roof systems. These components, combined with the strength of concrete and the thermal benefits of Expanded Polystyrene (EPS), provide a strong, durable, airtight building with the flexibility to meet most building situations. The use of this system will enable the occupier not only to benefit from the low energy requirement but also to enjoy the superior indoor air quality and living environment.
Sustainable Low Energy
Thermohouse is a light weight, insulated, and permanent concrete form system that provides a sustainable low energy complete building system. The system offers insulated foundations to passive standard, under-floor heating boards with U-values 0.12, intermediate flooring & internal load bearing insulating concrete formwork (ICF) walls for improved thermal & acoustic control, external walls with U-values of up 0.11, and roofing panels with a U-value of 0.15.
Thermohouse Insulating Concrete Formwork (ICF) and low energy building solutions are sold throughout the world within our network of professional and experienced business development partners. To contact us please call us on +44 (0) 208 752 8013.
 Scotland
Scotland UK
UK Ireland
Ireland London
London


